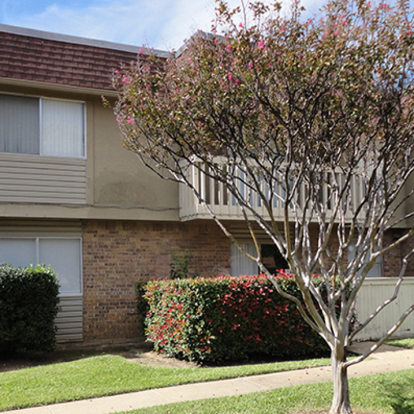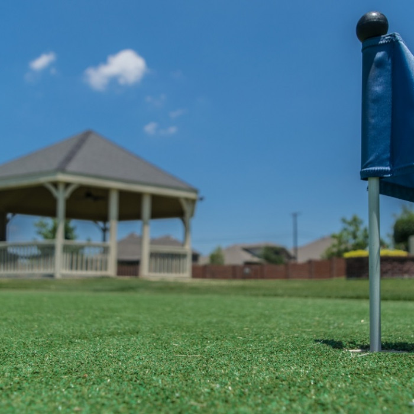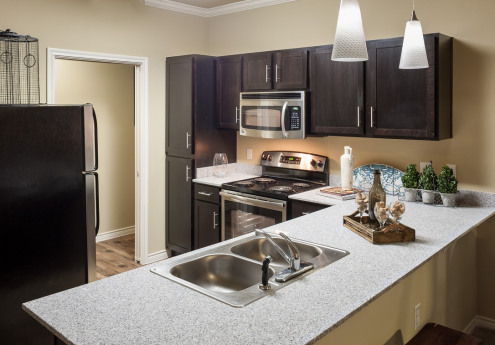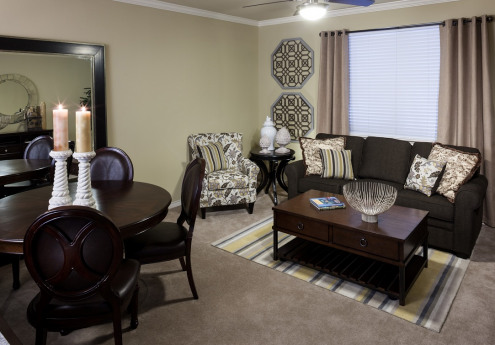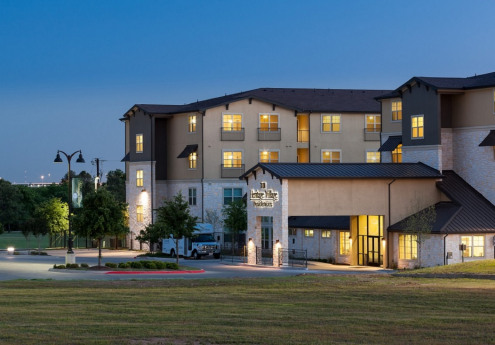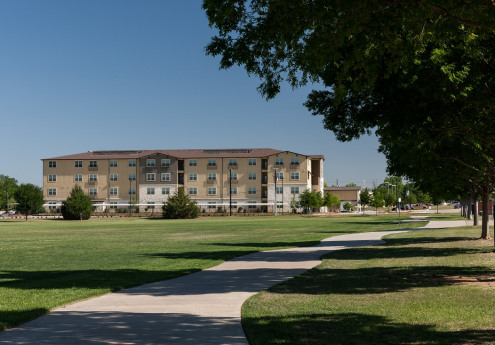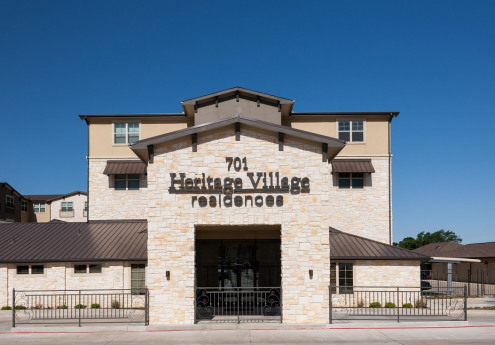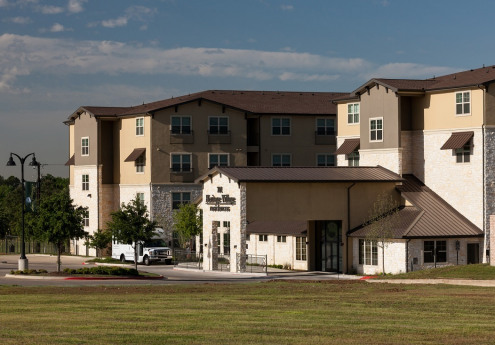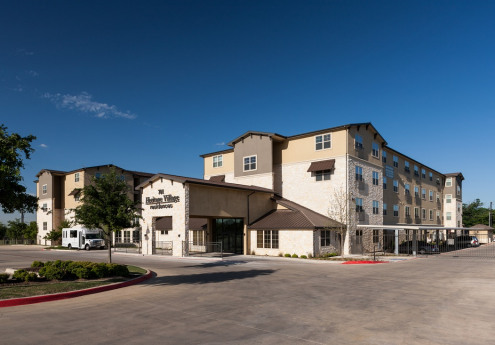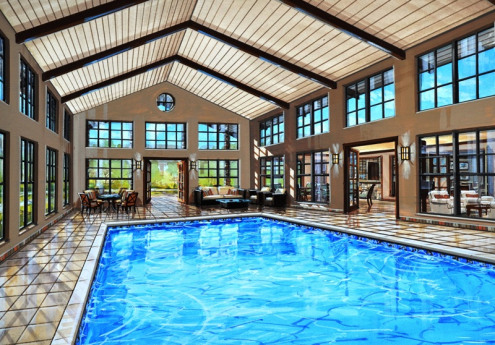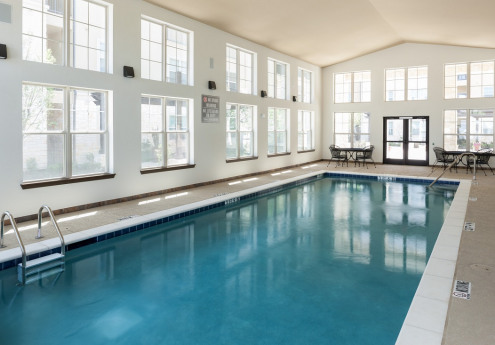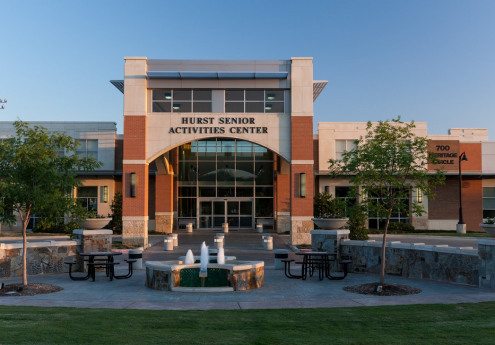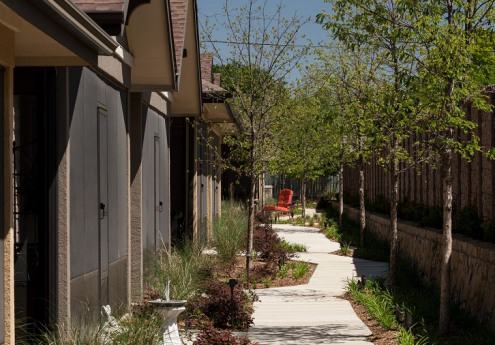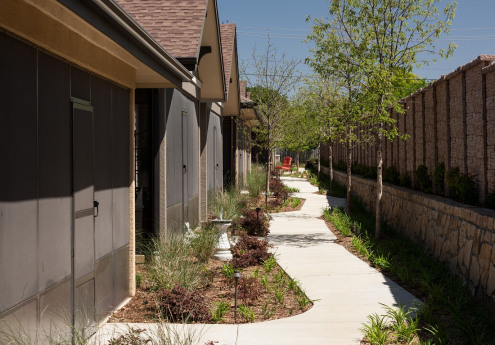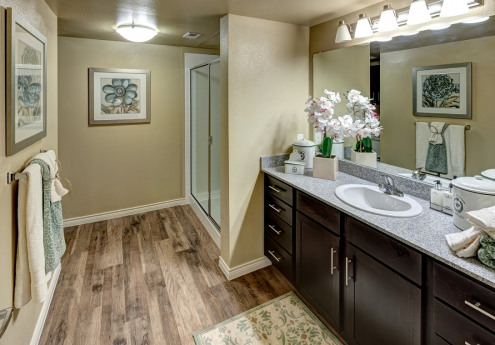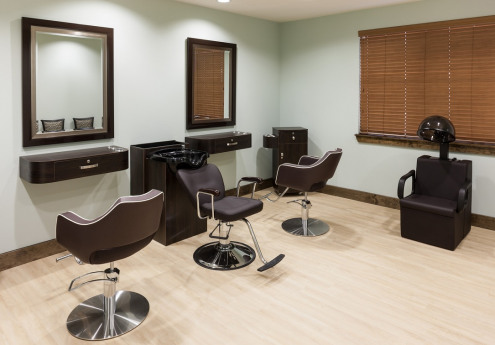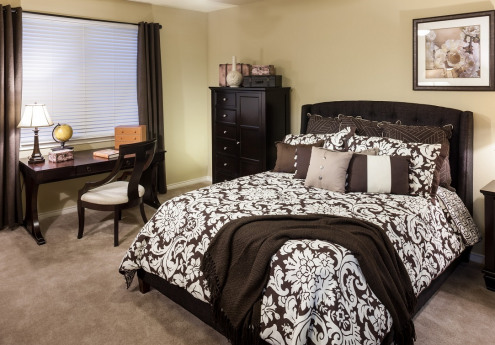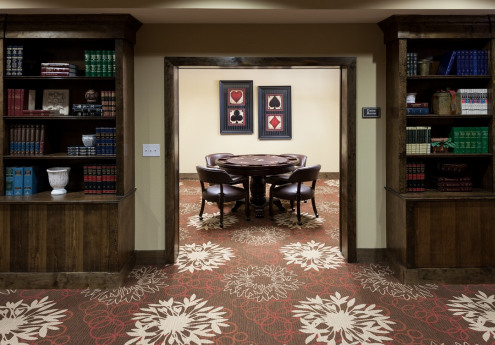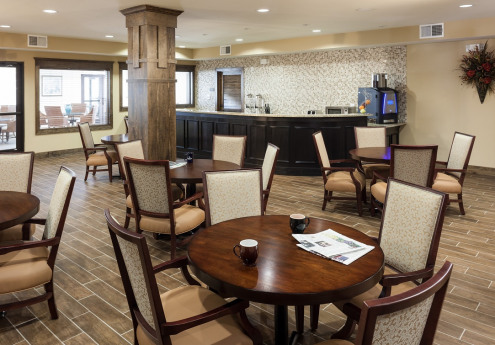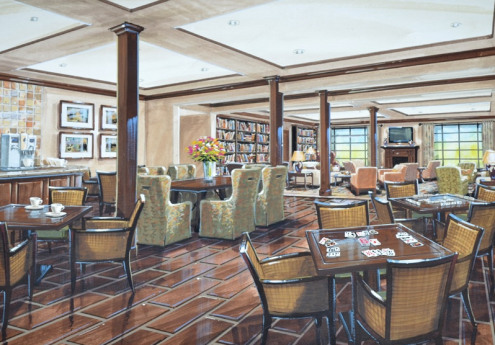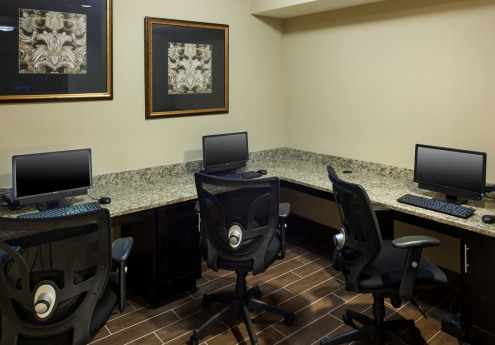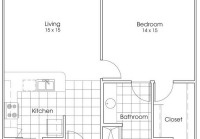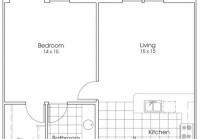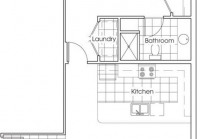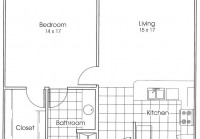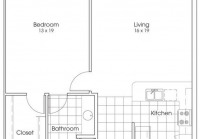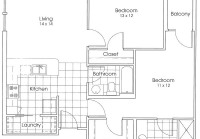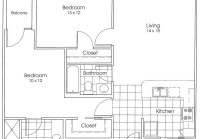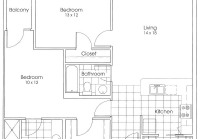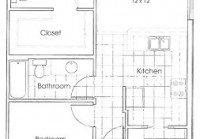Heritage Village Apartments $1,309 - $2,249

Quick Facts
Description
Heritage Village Residences, the premier senior apartment community in Hurst, Texas, grants residents with a luxuriously elegant environment of tranquility and recreational activity—perfect for beginning the next chapter of their lives. At Heritage Village Residences, our senior apartment community supplies a continuous rhythm of energy and style. Our goal is to provide our residents with amenity-rich, contemporary living as well as an endless supply of entertainment opportunities. Our modern appliances, accented by rich textures and finishes, contribute to our distinctive interiors, giving them an air of quiet cultivation. Residents of our community will also enjoy a heated, indoor swimming pool, a state-of-the-art theater, and a convenient beauty salon and pharmacy. When you long for fresh air, we offer a beautifully landscaped courtyard and a gazebo complete with grilling stations. If you’re looking for classic design with modern sophistication, come home to Heritage ...
Contact Details
| Monday | Not Specified |
| Tuesday | Not Specified |
| Wednesday | Not Specified |
| Thursday | Not Specified |
| Friday | Not Specified |
| Saturday | Not Specified |
| Sunday | Not Specified |
Pet Details
Pet Policy
Breed restrictions apply
Neighborhood
This property is located in the neighborhood Eastside, Fort Worth, TX
Amenities
24-Hour Coffee Bar
Indoor, Heated Swimming Pool
Fully Equipped Fitness Center
Private Library
Resident Lounge and Game Room
Hi-Tech Computer Center
Exclusive Beauty Salon
Convenient Pharmacy
Beautifully Landscaped Courtyard
Gazebo with Fireplace and Grilling Stations
Covered Parking and Garages
Scheduled Transportation
Access to Hurst Senior Center w/ Free Membership
Close Proximity to Hurst Public Library & Post ...
Hurst Fire Station w/ EMS Just Moments Away
Gated Community
Carports Available
Door-to-Door Trash Pick Up
Floorplans
Availability
Details
Amenities
Spacious Floor Plans (810 to 1,240 Square Feet)
Nine-Foot Ceilings
Stylish Granite Countertops
Frost-Free Refrigerator w/ Ice Maker
Self-Cleaning Electric Range
Built-In Microwave
Garbage Disposal
Expansive Walk-In Closets
Ceiling Fans w/ Lights in Bedrooms & Living Areas
Large Walk-In Showers
Linen Closets
Full Size Washer and Dryer Connections
Individually Controlled Central HVAC System
Individual Water Meters
Smoke Detectors & Fire Sprinklers and Alarms
2" Faux Wood Blinds
Fees
| Deposit | $150.00 |
Lease Options
Availability
Details
Amenities
Spacious Floor Plans (810 to 1,240 Square Feet)
Nine-Foot Ceilings
Stylish Granite Countertops
Frost-Free Refrigerator w/ Ice Maker
Self-Cleaning Electric Range
Built-In Microwave
Garbage Disposal
Expansive Walk-In Closets
Ceiling Fans w/ Lights in Bedrooms & Living Areas
Large Walk-In Showers
Linen Closets
Full Size Washer and Dryer Connections
Individually Controlled Central HVAC System
Individual Water Meters
Smoke Detectors & Fire Sprinklers and Alarms
2" Faux Wood Blinds
Fees
| Deposit | $150.00 |
Lease Options
Availability
Details
Amenities
Spacious Floor Plans (810 to 1,240 Square Feet)
Nine-Foot Ceilings
Stylish Granite Countertops
Frost-Free Refrigerator w/ Ice Maker
Self-Cleaning Electric Range
Built-In Microwave
Garbage Disposal
Expansive Walk-In Closets
Ceiling Fans w/ Lights in Bedrooms & Living Areas
Large Walk-In Showers
Linen Closets
Full Size Washer and Dryer Connections
Individually Controlled Central HVAC System
Individual Water Meters
Smoke Detectors & Fire Sprinklers and Alarms
2" Faux Wood Blinds
Fees
| Deposit | $150.00 |
Lease Options
Availability
Details
Amenities
Spacious Floor Plans (810 to 1,240 Square Feet)
Nine-Foot Ceilings
Stylish Granite Countertops
Frost-Free Refrigerator w/ Ice Maker
Self-Cleaning Electric Range
Built-In Microwave
Garbage Disposal
Expansive Walk-In Closets
Ceiling Fans w/ Lights in Bedrooms & Living Areas
Large Walk-In Showers
Linen Closets
Full Size Washer and Dryer Connections
Individually Controlled Central HVAC System
Individual Water Meters
Smoke Detectors & Fire Sprinklers and Alarms
2" Faux Wood Blinds
Fees
| Deposit | $150.00 |
Lease Options
Availability
Details
Amenities
Spacious Floor Plans (810 to 1,240 Square Feet)
Nine-Foot Ceilings
Stylish Granite Countertops
Frost-Free Refrigerator w/ Ice Maker
Self-Cleaning Electric Range
Built-In Microwave
Garbage Disposal
Expansive Walk-In Closets
Ceiling Fans w/ Lights in Bedrooms & Living Areas
Large Walk-In Showers
Linen Closets
Full Size Washer and Dryer Connections
Individually Controlled Central HVAC System
Individual Water Meters
Smoke Detectors & Fire Sprinklers and Alarms
2" Faux Wood Blinds
Fees
| Deposit | $150.00 |
Lease Options
Availability
Details
Amenities
Spacious Floor Plans (810 to 1,240 Square Feet)
Nine-Foot Ceilings
Stylish Granite Countertops
Frost-Free Refrigerator w/ Ice Maker
Self-Cleaning Electric Range
Built-In Microwave
Garbage Disposal
Expansive Walk-In Closets
Ceiling Fans w/ Lights in Bedrooms & Living Areas
Large Walk-In Showers
Linen Closets
Full Size Washer and Dryer Connections
Individually Controlled Central HVAC System
Individual Water Meters
Smoke Detectors & Fire Sprinklers and Alarms
2" Faux Wood Blinds
Fees
| Deposit | $250.00 |
Lease Options
Availability
Details
Amenities
Spacious Floor Plans (810 to 1,240 Square Feet)
Nine-Foot Ceilings
Stylish Granite Countertops
Frost-Free Refrigerator w/ Ice Maker
Self-Cleaning Electric Range
Built-In Microwave
Garbage Disposal
Expansive Walk-In Closets
Ceiling Fans w/ Lights in Bedrooms & Living Areas
Large Walk-In Showers
Linen Closets
Full Size Washer and Dryer Connections
Individually Controlled Central HVAC System
Individual Water Meters
Smoke Detectors & Fire Sprinklers and Alarms
2" Faux Wood Blinds
Fees
| Deposit | $250.00 |
Lease Options
Availability
Details
Amenities
Spacious Floor Plans (810 to 1,240 Square Feet)
Nine-Foot Ceilings
Stylish Granite Countertops
Frost-Free Refrigerator w/ Ice Maker
Self-Cleaning Electric Range
Built-In Microwave
Garbage Disposal
Expansive Walk-In Closets
Ceiling Fans w/ Lights in Bedrooms & Living Areas
Large Walk-In Showers
Linen Closets
Full Size Washer and Dryer Connections
Individually Controlled Central HVAC System
Individual Water Meters
Smoke Detectors & Fire Sprinklers and Alarms
2" Faux Wood Blinds
Fees
| Deposit | $250.00 |
Lease Options
Availability
Details
Amenities
Spacious Floor Plans (810 to 1,240 Square Feet)
Nine-Foot Ceilings
Stylish Granite Countertops
Frost-Free Refrigerator w/ Ice Maker
Self-Cleaning Electric Range
Built-In Microwave
Garbage Disposal
Expansive Walk-In Closets
Ceiling Fans w/ Lights in Bedrooms & Living Areas
Large Walk-In Showers
Linen Closets
Full Size Washer and Dryer Connections
Individually Controlled Central HVAC System
Individual Water Meters
Smoke Detectors & Fire Sprinklers and Alarms
2" Faux Wood Blinds
Fees
| Deposit | $250.00 |

