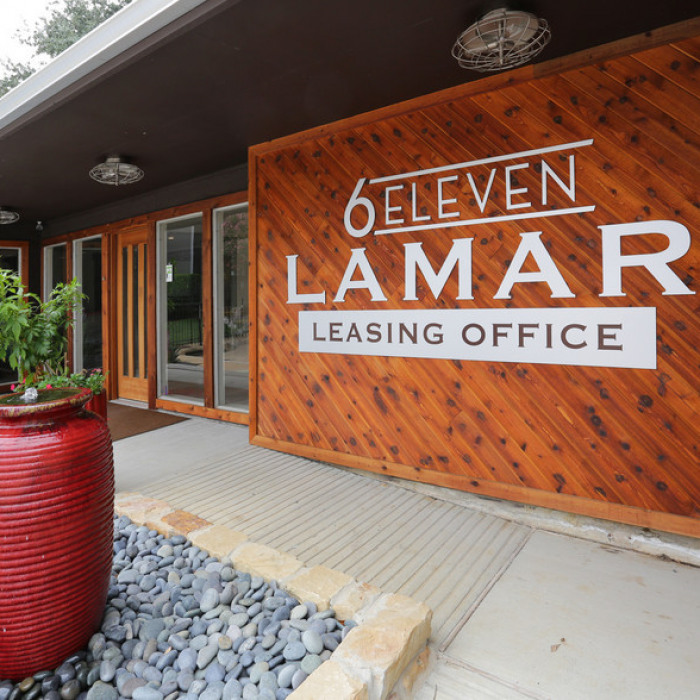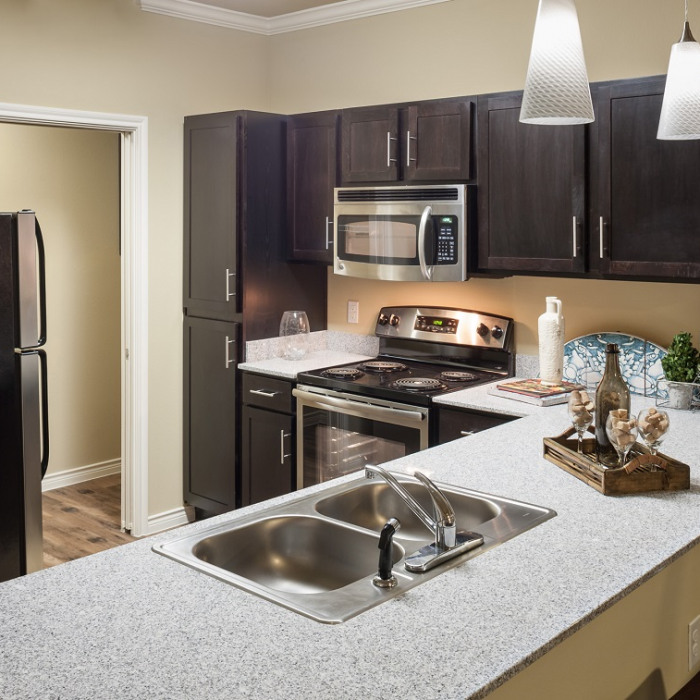Waterchase Gardens $1,400 - $1,700

Quick Facts
Description
Welcome to Waterchase Gardens, the most charming townhome-style apartments in Fort Worth, Texas. Our Mediterranean-inspired, gated community features luxurious amenities and high-quality services, providing residents with the modern lifestyle they seek. Each of our one and two-bedroom townhomes is exceptionally designed with special accents you won’t find elsewhere. Your new home’s soaring nine-foot ceilings, oversized walk-in closets, and wood-burning fireplace grant Waterchase Gardens with style and character that’s a step above the rest. Your routine will perfectly combine with the convenience of community living – a business center, dazzling swimming pool, and beautifully landscaped grounds are available right outside of your door. And with our friendly on-site management and responsive maintenance team, Waterchase Gardens guarantees the level of service you deserve.
Contact Details
| Monday | Not Specified |
| Tuesday | Not Specified |
| Wednesday | Not Specified |
| Thursday | Not Specified |
| Friday | Not Specified |
| Saturday | Not Specified |
| Sunday | Not Specified |
Pet Details
Pet Policy
Breed restrictions apply
Neighborhood
This property is located in the neighborhood Eastside, Fort Worth, TX
Amenities
Sparkling Swimming Pool
Scenic Views of Water Chase Golf Course
Maintenance-Free Lifestyle
Beautifully Landscaped Community
Monthly Resident Activities
Nearby Shopping, Dining, & Entertainment
Gated Community Access
Easy Access to Tom Landry Freeway and I-820 Loop
Professional On-Site Management
Fees
| Pet Deposit | $200.00 |
| Pet Fee | $300.00 |
| Pet Rent | $20.00 |
Floorplans
Availability
Details
Amenities
Spacious 1 and 2-Bedroom Floor Plans
Two-Floor Townhome Layouts
Fully-Equipped Gourmet Kitchen
Stainless Steel Kitchen Appliances
Private Yard
Den or Study Room
Upgraded Bathroom with Garden Tub
Washer and Dryer Hookups Available
Large Walk-In Closets
Nine-Foot Ceilings
Illuminating Bay Windows
Cozy Wood Burning Fireplace
Double Vanity Sinks
Brush Nickel Fixtures
Attached Garage
Ceiling Fans
Fees
| Deposit | $350.00 |
Lease Options
Availability
Details
Amenities
Spacious 1 and 2-Bedroom Floor Plans
Two-Floor Townhome Layouts
Fully-Equipped Gourmet Kitchen
Stainless Steel Kitchen Appliances
Private Yard
Den or Study Room
Upgraded Bathroom with Garden Tub
Washer and Dryer Hookups Available
Large Walk-In Closets
Nine-Foot Ceilings
Illuminating Bay Windows
Cozy Wood Burning Fireplace
Double Vanity Sinks
Brush Nickel Fixtures
Attached Garage
Ceiling Fans
Fees
| Deposit | $350.00 |
Lease Options
Availability
Details
Amenities
Spacious 1 and 2-Bedroom Floor Plans
Two-Floor Townhome Layouts
Fully-Equipped Gourmet Kitchen
Stainless Steel Kitchen Appliances
Private Yard
Den or Study Room
Upgraded Bathroom with Garden Tub
Washer and Dryer Hookups Available
Large Walk-In Closets
Nine-Foot Ceilings
Illuminating Bay Windows
Cozy Wood Burning Fireplace
Double Vanity Sinks
Brush Nickel Fixtures
Attached Garage
Ceiling Fans
Fees
| Deposit | $350.00 |
Lease Options
Availability
Details
Amenities
Spacious 1 and 2-Bedroom Floor Plans
Two-Floor Townhome Layouts
Fully-Equipped Gourmet Kitchen
Stainless Steel Kitchen Appliances
Private Yard
Den or Study Room
Upgraded Bathroom with Garden Tub
Washer and Dryer Hookups Available
Large Walk-In Closets
Nine-Foot Ceilings
Illuminating Bay Windows
Cozy Wood Burning Fireplace
Double Vanity Sinks
Brush Nickel Fixtures
Attached Garage
Ceiling Fans
Fees
| Deposit | $350.00 |
































