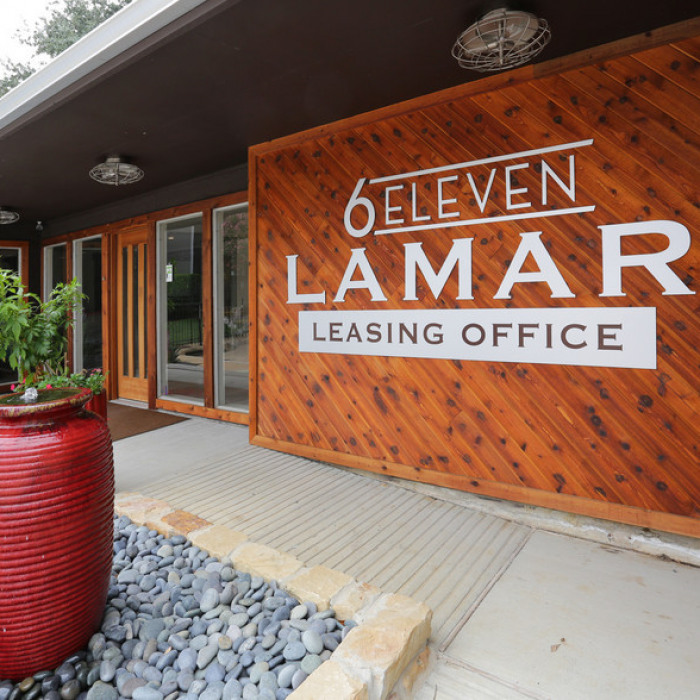Belmont Estates Homes $900 - $1,175

Quick Facts
Description
Belmont Estates Apartments in Arlington, Texas offers luxury, affordability, and excitement all from a central location that our residents love to call home. Just twenty minutes from Downtown Fort Worth, our apartment community provides an apartment suited towards a variety of lifestyles. Our interiors were designed to impress with their attention to every detail. Residents will enjoy the convenience of a full-size washer and dryer, a private patio or balcony with storage, and a beautiful wood-burning fireplaces. Our community amenities are just as impressive, implemented with a resort-style ambiance in mind. Take a dip in one of our two sparkling swimming pools, squeeze in a workout at our fully-equipped fitness center, or indulge in the beauty of our lushly manicured landscaping. Schedule an appointment with one of our leasing agents today at Belmont Estates Apartments.
Contact Details
| Monday | Not Specified |
| Tuesday | Not Specified |
| Wednesday | Not Specified |
| Thursday | Not Specified |
| Friday | Not Specified |
| Saturday | Not Specified |
| Sunday | Not Specified |
Pet Details
Pet Policy
Breed restrictions apply
Neighborhood
This property is located in the following neighborhoods:
Amenities
Two Resort-Style Swimming Pools
Well-Equipped Fitness Center
Central Mail Area
Manicured Landscaping
Professional Management Team
Pet-Friendly Community w/ Bark Park
Maintenance-Free Lifestyle
Central Location
Effortless Parking
Professional Business Center
Internet Café
Outdoor Kitchens
Easy Access to Interstate 30, 360, & 820
Close Proximity to Shopping
On-Site & On-Call Maintenance
Fees
| Pet Deposit | $300.00 |
Floorplans
Availability
Details
Amenities
Spacious Floor Plans
Upgraded Kitchens
Built-In Microwave
Expansive Pantry
Private Back Yards
Balcony, Deck, or Patio
Individual Outside Storage
Entry Hall with Closet
Full-Size Washer and Dryer Machines
Wood-Burning Fireplace w/ Ceramic Tile
Custom Interior Paint
Cable TV Ready
Fees
| Deposit | $150.00 |
Lease Options
Availability
Details
Amenities
Expansive Pantry
Individual Outside Storage
Entry Hall with Closet
Full-Size Washer and Dryer Machines
Wood-Burning Fireplace w/ Ceramic Tile
Custom Interior Paint
Cable TV Ready
Fees
| Deposit | $150.00 |
Lease Options
Availability
Details
Amenities
Expansive Pantry
Individual Outside Storage
Entry Hall with Closet
Full-Size Washer and Dryer Machines
Wood-Burning Fireplace w/ Ceramic Tile
Custom Interior Paint
Cable TV Ready
Fees
| Deposit | $250.00 |
Lease Options
Availability
Details
Amenities
Expansive Pantry
Individual Outside Storage
Entry Hall with Closet
Full-Size Washer and Dryer Machines
Wood-Burning Fireplace w/ Ceramic Tile
Custom Interior Paint
Cable TV Ready
Fees
| Deposit | $250.00 |
































