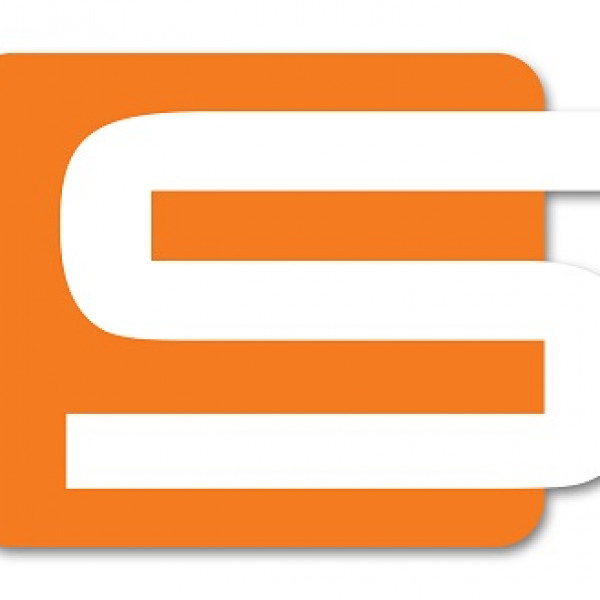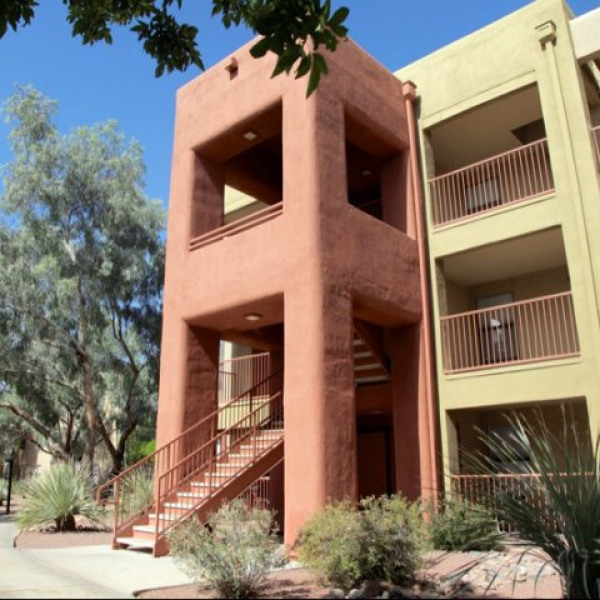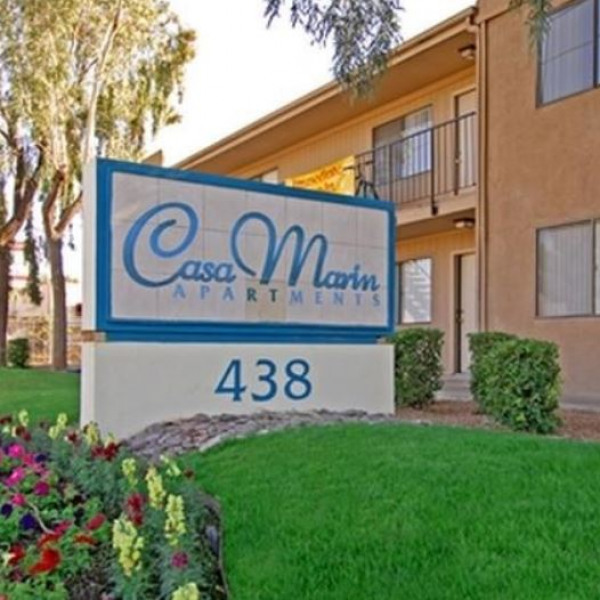2181 E. Calle Calais $2,200

Quick Facts
Description
Stunning Home at Orange Grove and Skyline - Beautifully remodeled home located in sought after gated community, Sierra Catalina at Skyline and Orange Grove. Tucked back in a small quiet community, this stunning 4 bedroom 3 bedroom 2 story home has been completed remodeled from top to bottom. Enter the home through the front door to a grand two story living room with stacked stone fireplace and separate dining room. Open kitchen with granite counter tops, gas range, and large island open to separate living space, with wine closet! All bedrooms boast plentiful closet space, new carpet and large master bathroom with soaking tub, dual vanity sinks and large tiled shower. Second story balcony, beautifully landscaped backyard with extra large patio. Two car garage, A/C, community pool, washer and dryer complete the picture. Call us today to schedule a showing. Available Monday November 4th.
Tenants responsible for all utilities
Pets based on owner approval and $200 pet deposit per pet
$50 application fee per adult and $75 non-refundable administration fee due upon approval/lease
Unfortunately we do not accept Section 8/ HUD Housing vouchers at this time.
(RLNE5285673)
Contact Details
Pet Details
Pet Policy
Small Dogs Allowed and Cats Allowed
Nearby Universities
Floorplans
Description
Stunning Home at Orange Grove and Skyline - Beautifully remodeled home located in sought after gated community, Sierra Catalina at Skyline and Orange Grove. Tucked back in a small quiet community, this stunning 4 bedroom 3 bedroom 2 story home has been completed remodeled from top to bottom. Enter the home through the front door to a grand two story living room with stacked stone fireplace and separate dining room. Open kitchen with granite counter tops, gas range, and large island open to separate living space, with wine closet! All bedrooms boast plentiful closet space, new carpet and large master bathroom with soaking tub, dual vanity sinks and large tiled shower. Second story balcony, beautifully landscaped backyard with extra large patio. Two car garage, A/C, community pool, washer and dryer complete the picture. Call us today to schedule a showing. Available Monday November 4th.
Tenants responsible for all utilities
Pets based on owner approval and $200 pet deposit per pet
$50 application fee per adult and $75 non-refundable administration fee due upon approval/lease
Unfortunately we do not accept Section 8/ HUD Housing vouchers at this time.
Availability
Now
Details
Fees
| Deposit | $2200.00 |











































