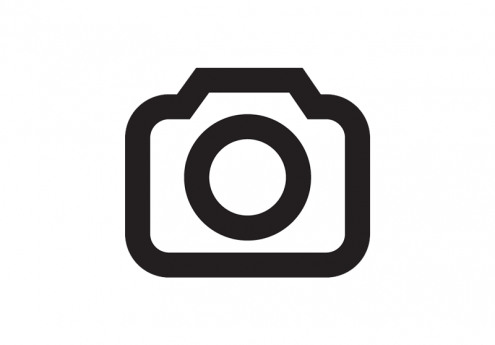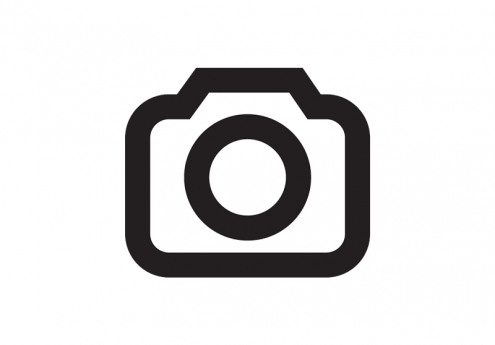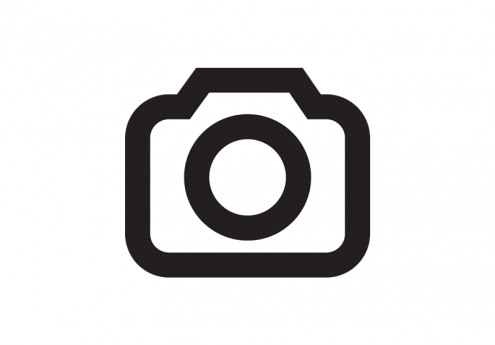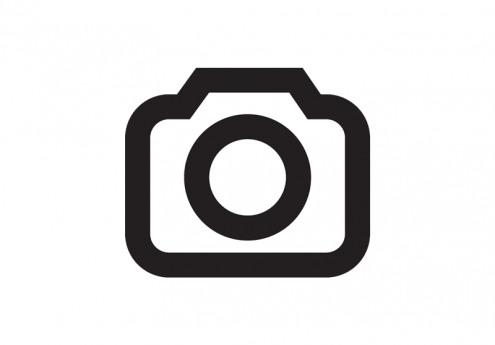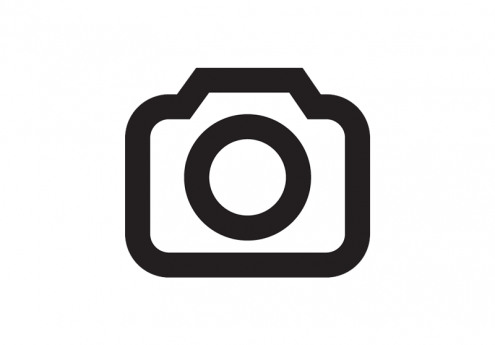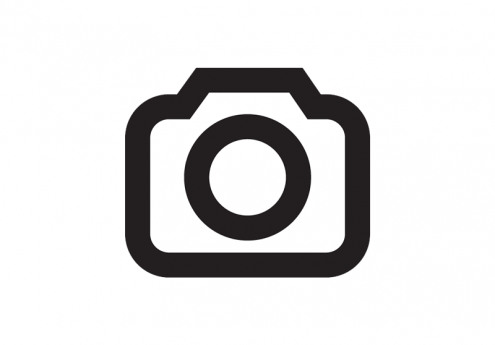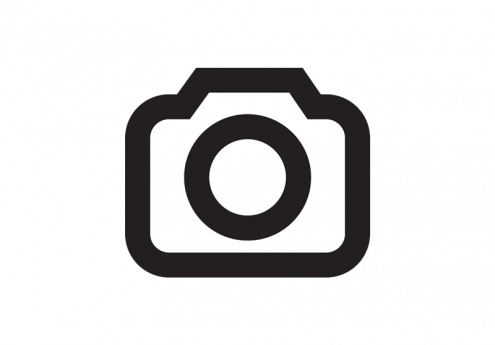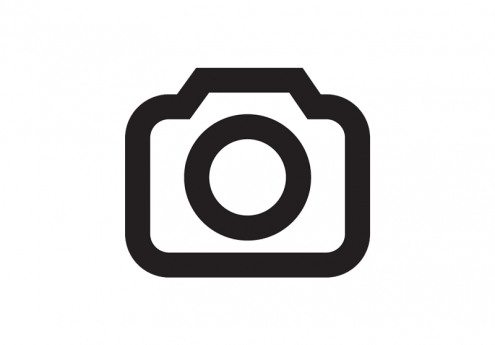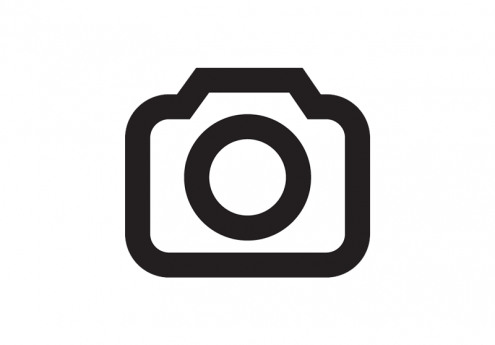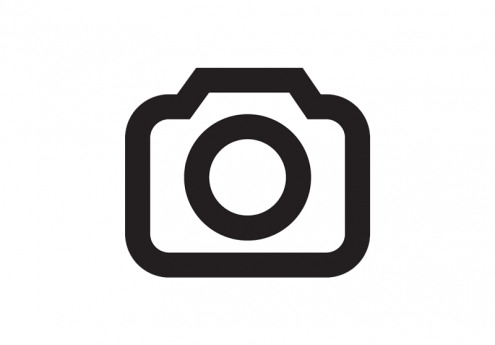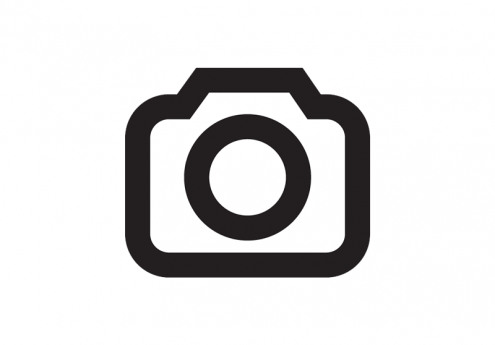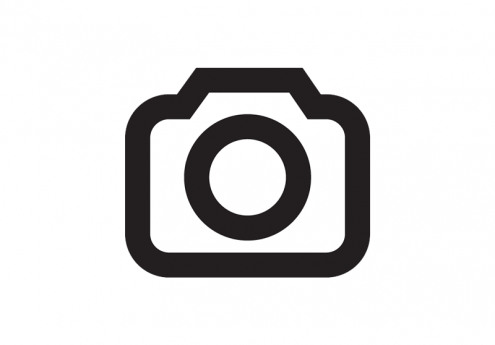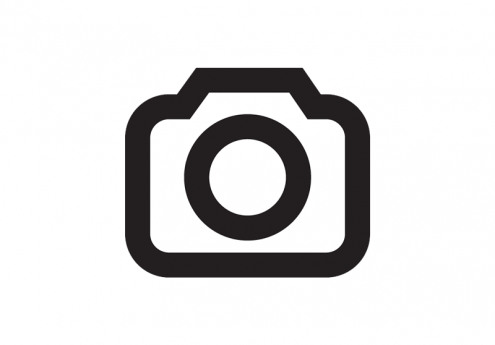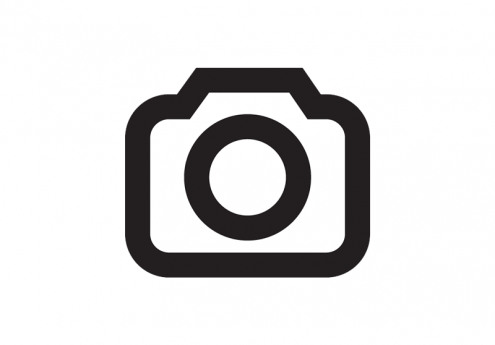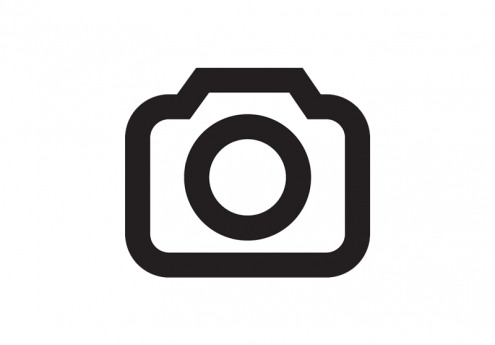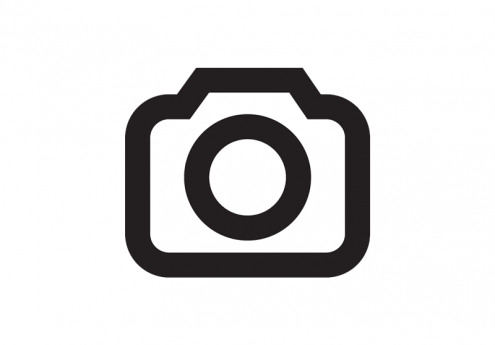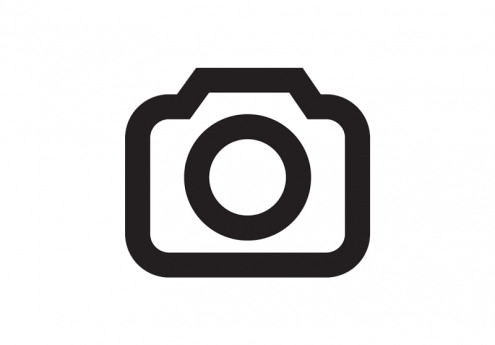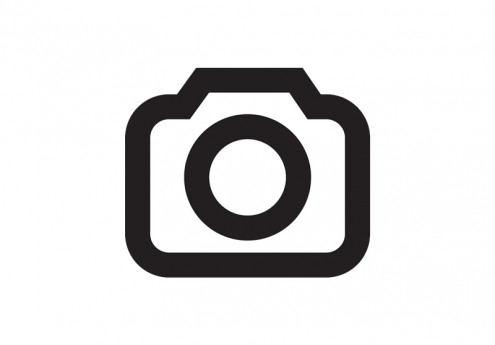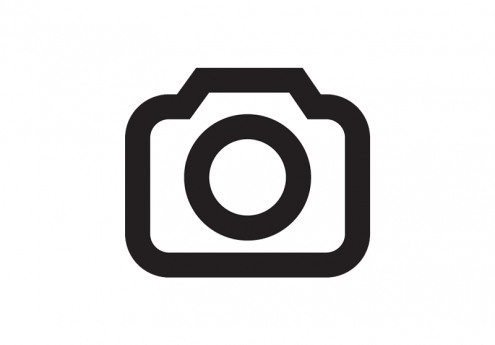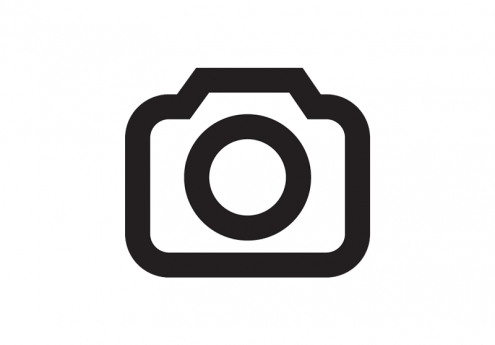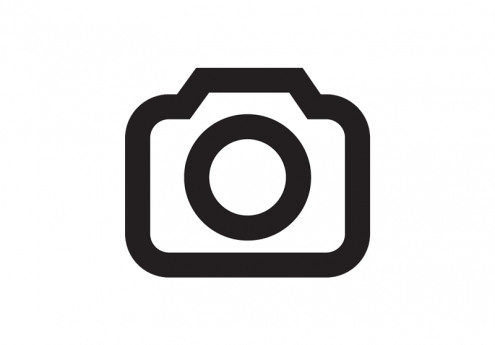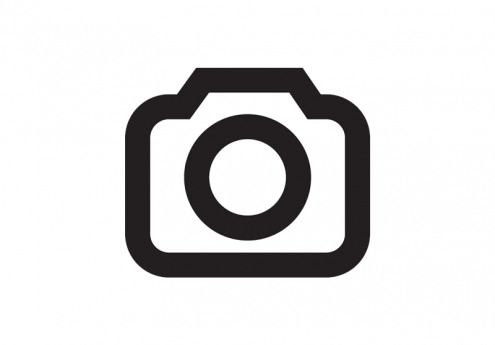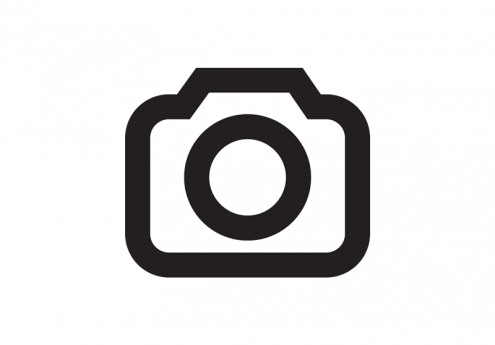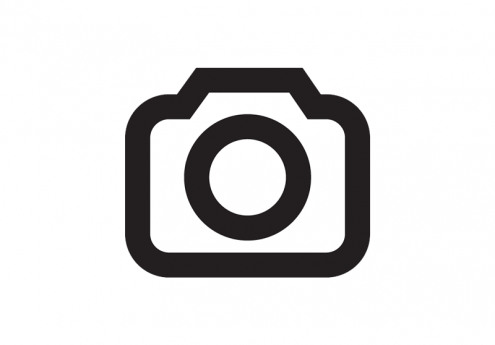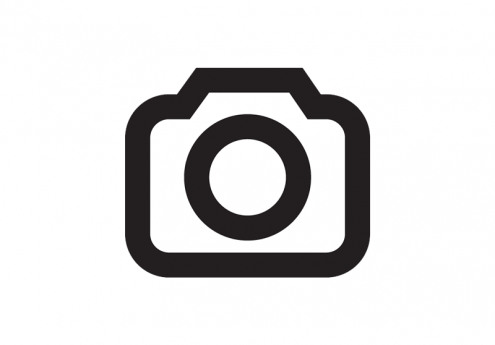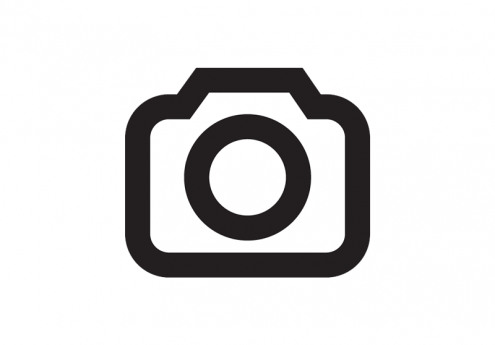33 South Boulder Circle #101 $1,750

Quick Facts
Description
First Floor Two Bedroom Condo Available For Rent at Westwood Condos in Boulder with Flatiron views! - Large West facing Condo with flatiron views. 2 Bedroom / 2 Full Bathrooms, 1st level patio, separate private garage. Master Bedroom has a ceiling fan & a 10 foot deep walk in closet. 1074 square foot condo, largest in the Westwood Condo Complex. Built in extra storage cabinets & built in cedar lined chest in master bedroom. New carpets and appliances in 2019 and 2020. 1 car parking garage near condo entrance, garage door opener with control. Garage has electricity, shelving, and overhead storage access via ceiling pull fold down ladder with steps. Large concrete patio with views and patio storage closet. Gas fireplace, heat & central air, hot water heater, washer and dryer in unit. Tile floors in kitchen and baths. Refrigerator, stove, microwave, dishwasher, garbage disposal, cable TV outlets. Outdoor swimming pool fenced in and access via key. RTD bus service across street, easy access to/from the university & Denver.
RHL: RHL-00992977 / Max Unrelated Occupancy: 3
No Pets Allowed
(RLNE5069846)
Contact Details
Pet Details
Nearby Universities
Amenities
Floorplans
Description
First Floor Two Bedroom Condo Available For Rent at Westwood Condos in Boulder with Flatiron views! - Large West facing Condo with flatiron views. 2 Bedroom / 2 Full Bathrooms, 1st level patio, separate private garage. Master Bedroom has a ceiling fan & a 10 foot deep walk in closet. 1074 square foot condo, largest in the Westwood Condo Complex. Built in extra storage cabinets & built in cedar lined chest in master bedroom. New carpets and appliances in 2019 and 2020. 1 car parking garage near condo entrance, garage door opener with control. Garage has electricity, shelving, and overhead storage access via ceiling pull fold down ladder with steps. Large concrete patio with views and patio storage closet. Gas fireplace, heat & central air, hot water heater, washer and dryer in unit. Tile floors in kitchen and baths. Refrigerator, stove, microwave, dishwasher, garbage disposal, cable TV outlets. Outdoor swimming pool fenced in and access via key. RTD bus service across street, easy access to/from the university & Denver.
RHL: RHL-00992977 / Max Unrelated Occupancy: 3
Availability
Now
Details
Fees
| Deposit | $1750.00 |

