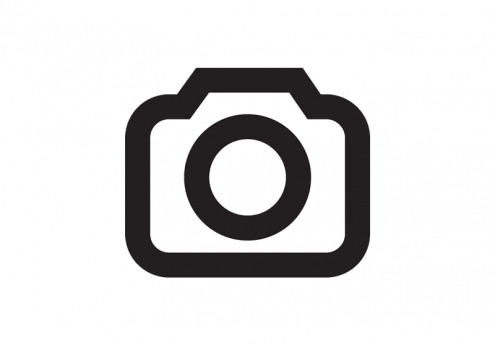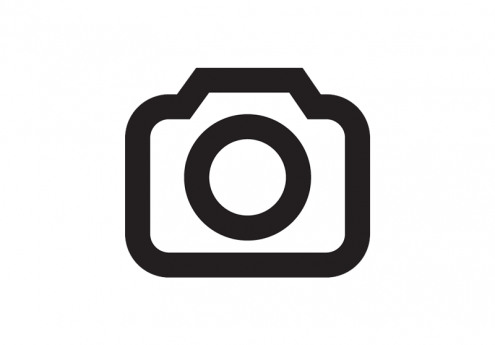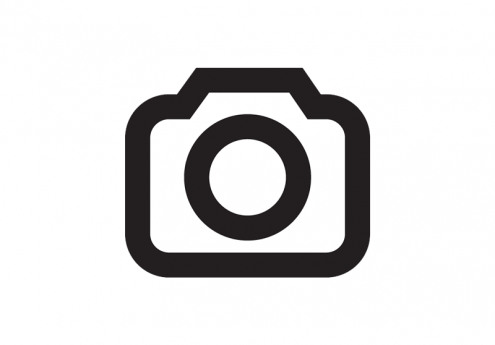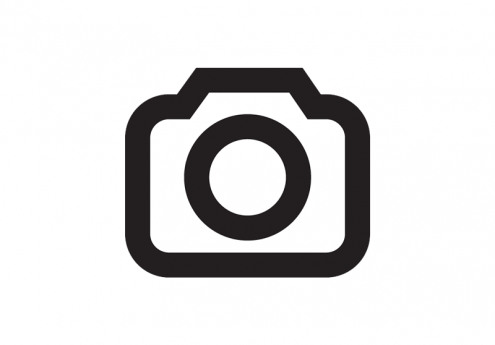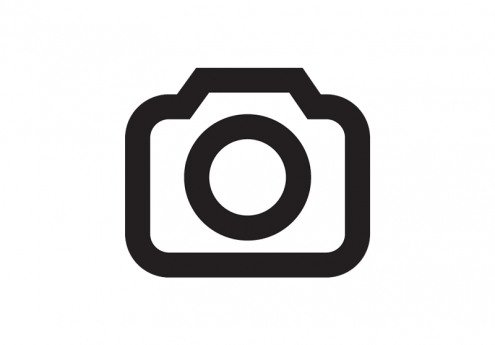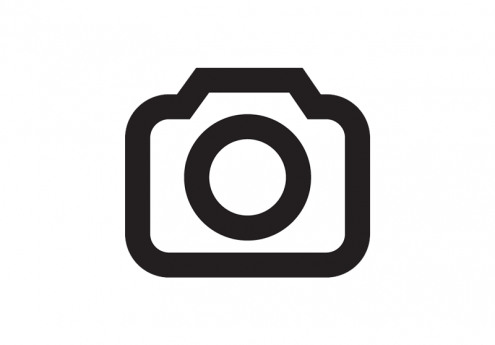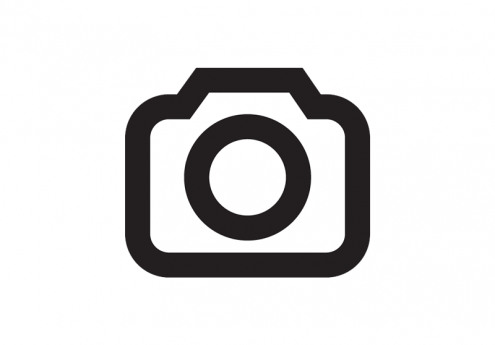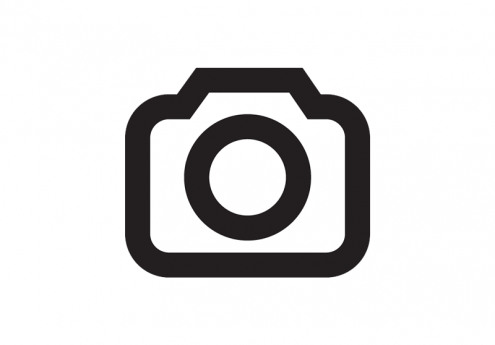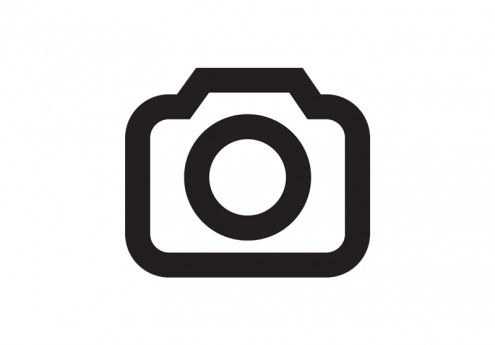4837 White Rock Circle #G $1,695

Quick Facts
Description
2 Bed 2 Bath main level condo with TONS of natural light! - Bright and open 2 bed / 2 bath 802 square foot main level condo. The master bedroom has a walk-in closet, ensuite full bathroom, and double french doors leading into the living room. The second bedroom has large windows that let in natural light and a large closet. Great inside features including hardwood floors, wood-burning fireplace, vaulted ceilings, open floor plan, eat-in spacious kitchen, large pantry, walk-in closet, central AC, and all appliances including dishwasher, washer, and dryer. Located in a gorgeous park setting with amenities including a pool, a hot tub (open year-round), and tennis courts. Ample off-street parking available. Close to RTD bus stops (205, 205T, J). Call or text today to set up a viewing!
Pets - Yes
Laundry - Washer / Dryer
Utilities - Water, Sewer, Trash
Please verify all the information listed above with the appropriate authority at support@gkhouses.com prior to leasing. For applications, the most up-to-date information and for instructions on how to view the home, visit our website, www.gkhouses.com/listings/
(RLNE5802702)
Contact Details
Pet Details
Pet Policy
Small Dogs Allowed and Cats Allowed
Nearby Universities
Amenities
Floorplans
Description
2 Bed 2 Bath main level condo with TONS of natural light! - Bright and open 2 bed / 2 bath 802 square foot main level condo. The master bedroom has a walk-in closet, ensuite full bathroom, and double french doors leading into the living room. The second bedroom has large windows that let in natural light and a large closet. Great inside features including hardwood floors, wood-burning fireplace, vaulted ceilings, open floor plan, eat-in spacious kitchen, large pantry, walk-in closet, central AC, and all appliances including dishwasher, washer, and dryer. Located in a gorgeous park setting with amenities including a pool, a hot tub (open year-round), and tennis courts. Ample off-street parking available. Close to RTD bus stops (205, 205T, J). Call or text today to set up a viewing!
Pets - Yes
Laundry - Washer / Dryer
Utilities - Water, Sewer, Trash
Please verify all the information listed above with the appropriate authority at support@gkhouses.com prior to leasing. For applications, the most up-to-date information and for instructions on how to view the home, visit our website, www.gkhouses.com/listings/
Availability
Now
Details
Fees
| Deposit | $1695.00 |

