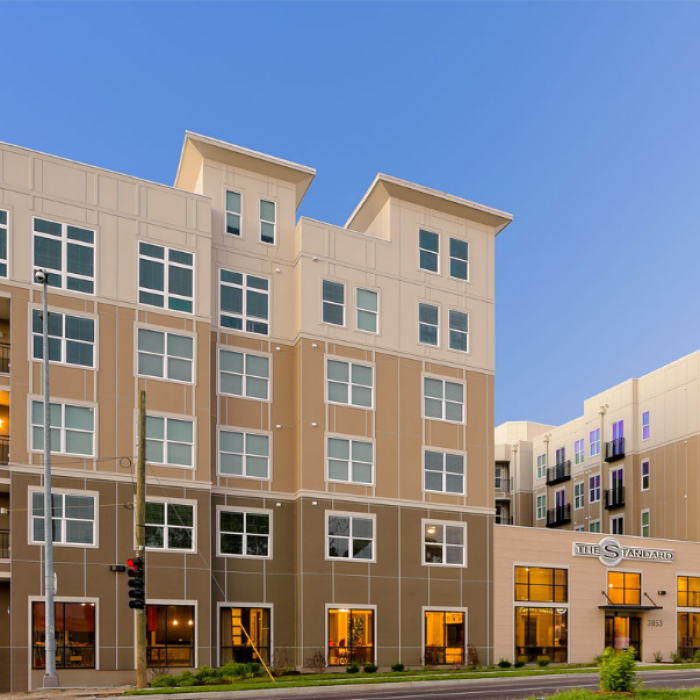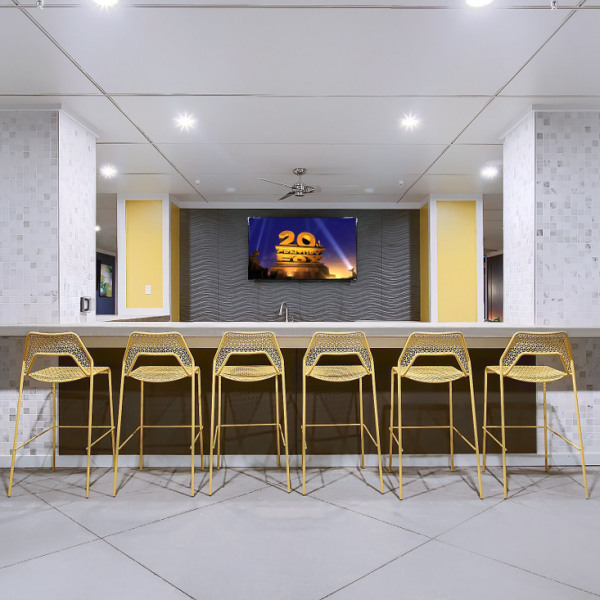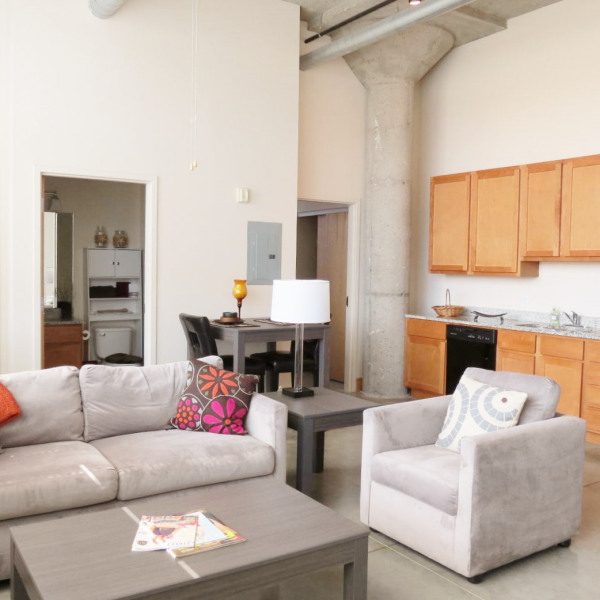4449 Pershing $1,395

Quick Facts
Description
Large CWE Renovated 2 bedroom 1 bath, fireplace and new kitchen w granite - Large 2 bedroom 2 bath Condo with 1 gas fireplace and 2 mantels
and modern open layout
First floor Unit 2 family
Lower Utilities with new windows and R40 blown fiberglass insulation in ceiling
Front bedroom with bay window and 2nd story porch
Living Room with brick wall and gas fireplace
Dining room with mantel and ceiling fan Plus uncovered beamed ceiling
Back bedroom with mantel and two large windows
Kitchen installed with cherry cabinets, granite counters, stainless dishwasher, stainless gas stove, and Stainless refrigerator
Double pane glass Windows 9 1/2 ' ceiling with many ceiling fans arched window in t
6' tall windows for lots of light
Large 2 bedroom 2 bath Condo with 1 gas fireplace and 2 mantels
Living Room with gas fireplace
Dining room with mantel and chandelier with beamed ceiling
Master back bedroom carpeted with mantel and two large windows overlooking neighbor's grassy yard
Second bedroom carpeted with a large window
Kitchen installed with cinnamon wood cabinets, granite counters, stainless dishwasher, stainless gas stove, and Stainless refrigerator
Washer /dryer in utility room in the back next to back porch and private yard
Bath with granite counters and ceramic tile floors: Jacuzzi bath tub with shower above o
Medium tan walls for rich appearance
New hardwood floor floors in medium cinnamon coffee stain
Access to basement for 1450 sq ft shared basement storage
Quiet private street between Taylor & Newstead
2 blocks from CWE Euclid entertainment, 3 blocks from Forest Park
True Central West End Location 4 shorter blocks from Barnes
Pet friendly with pet rent
Small private yard off kitchen
Devoy Development
Go to devoydev.com for application on line
AVILABLE ON SELF TOUR
CALL FOR CODE Joe 314 494 5723
(RLNE6824293)
Contact Details
Pet Details
Pet Policy
Cats Allowed and Small Dogs Allowed
Floorplans
Description
Large CWE Renovated 2 bedroom 1 bath, fireplace and new kitchen w granite - Large 2 bedroom 2 bath Condo with 1 gas fireplace and 2 mantels
and modern open layout
First floor Unit 2 family
Lower Utilities with new windows and R40 blown fiberglass insulation in ceiling
Front bedroom with bay window and 2nd story porch
Living Room with brick wall and gas fireplace
Dining room with mantel and ceiling fan Plus uncovered beamed ceiling
Back bedroom with mantel and two large windows
Kitchen installed with cherry cabinets, granite counters, stainless dishwasher, stainless gas stove, and Stainless refrigerator
Double pane glass Windows 9 1/2 ' ceiling with many ceiling fans arched window in t
6' tall windows for lots of light
Large 2 bedroom 2 bath Condo with 1 gas fireplace and 2 mantels
Living Room with gas fireplace
Dining room with mantel and chandelier with beamed ceiling
Master back bedroom carpeted with mantel and two large windows overlooking neighbor's grassy yard
Second bedroom carpeted with a large window
Kitchen installed with cinnamon wood cabinets, granite counters, stainless dishwasher, stainless gas stove, and Stainless refrigerator
Washer /dryer in utility room in the back next to back porch and private yard
Bath with granite counters and ceramic tile floors: Jacuzzi bath tub with shower above o
Medium tan walls for rich appearance
New hardwood floor floors in medium cinnamon coffee stain
Access to basement for 1450 sq ft shared basement storage
Quiet private street between Taylor & Newstead
2 blocks from CWE Euclid entertainment, 3 blocks from Forest Park
True Central West End Location 4 shorter blocks from Barnes
Pet friendly with pet rent
Small private yard off kitchen
Devoy Development
Go to devoydev.com for application on line
AVILABLE ON SELF TOUR
CALL FOR CODE Joe 314 494 5723
Availability
Now
Details
Fees
| Deposit | $1200.00 |

























