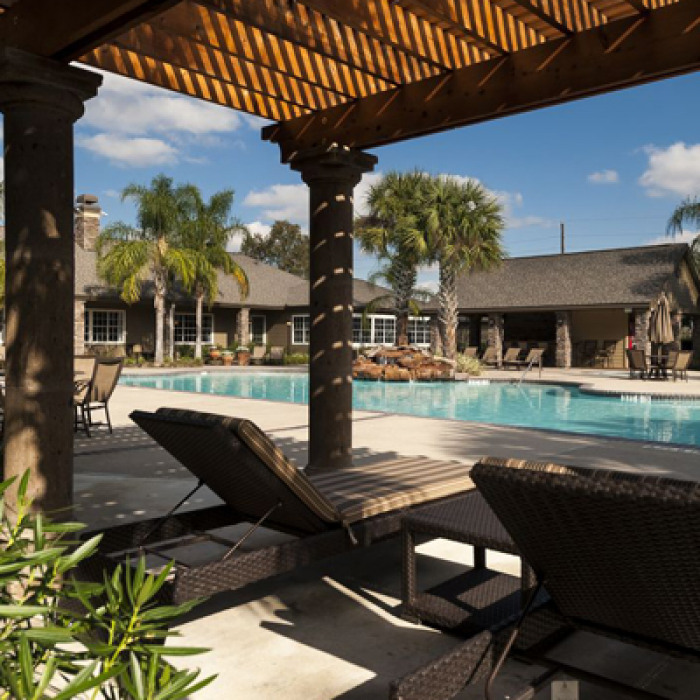15802 Mission Estate Ct. $3,135

Quick Facts
Description
Beautiful 2 stories 5 Bed/3.5 bath home at quiet cul-de-sac lot located in much desirable Mission Glen neighbor - Beautiful 2 stories, home at quiet cul-de-sac lot located in much desirable Mission Glen neighbor. The home has 5 bedrooms, 3.5 baths, with recent upgrades. As you open the front door you're welcome by the office/study area. Formal dining is where to hold the family together. Large kitchen with center island, granite countertop, 3 wall sides cabinets, and space for a breakfast nook. The living room features a fireplace, large windows to catch natural sunlight. Upstairs is where all the bedrooms are located. The primary suite features double vanity, walk-in shower, separate tub, and walk-in closet. All bedrooms and spacy game rooms have a laminate wooden floor, walk-in closet, and big windows for natural light. Step out the back for a covered patio and no-side neighbors yard, great for kids to play. Zone to high-reputation Fort Bend ISD.
NO DEPOSIT REQUIRED!
All residents enrolled in Resident Benefits Package for $30/month, which includes HVAC filter delivery every 60 days, general liability protection, utility concierge services, and more! See Agent or Screening Criteria for details.
No Cats Allowed
(RLNE7013874)
Contact Details
Pet Details
Pet Policy
Small Dogs Allowed
Nearby Universities
Amenities
Floorplans
Description
Beautiful 2 stories 5 Bed/3.5 bath home at quiet cul-de-sac lot located in much desirable Mission Glen neighbor - Beautiful 2 stories, home at quiet cul-de-sac lot located in much desirable Mission Glen neighbor. The home has 5 bedrooms, 3.5 baths, with recent upgrades. As you open the front door you're welcome by the office/study area. Formal dining is where to hold the family together. Large kitchen with center island, granite countertop, 3 wall sides cabinets, and space for a breakfast nook. The living room features a fireplace, large windows to catch natural sunlight. Upstairs is where all the bedrooms are located. The primary suite features double vanity, walk-in shower, separate tub, and walk-in closet. All bedrooms and spacy game rooms have a laminate wooden floor, walk-in closet, and big windows for natural light. Step out the back for a covered patio and no-side neighbors yard, great for kids to play. Zone to high-reputation Fort Bend ISD.
NO DEPOSIT REQUIRED!
All residents enrolled in Resident Benefits Package for $30/month, which includes HVAC filter delivery every 60 days, general liability protection, utility concierge services, and more! See Agent or Screening Criteria for details.
Availability
Now




























