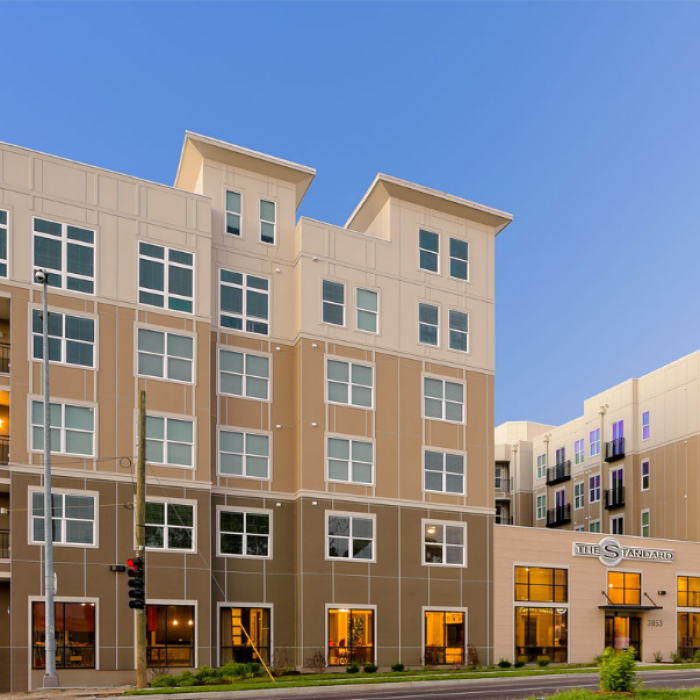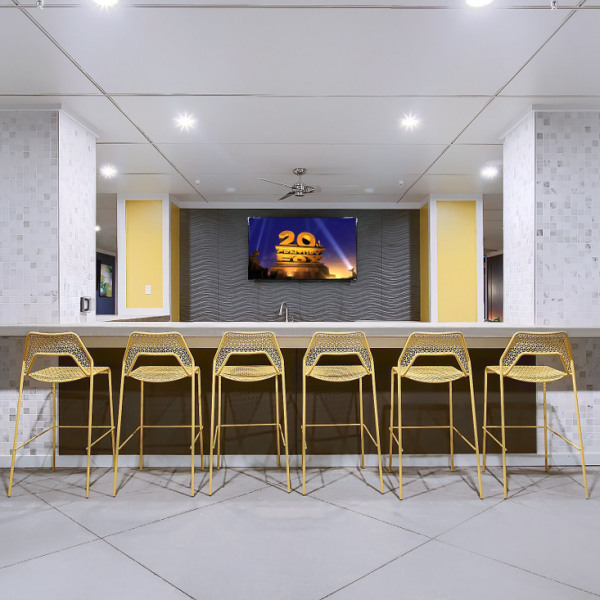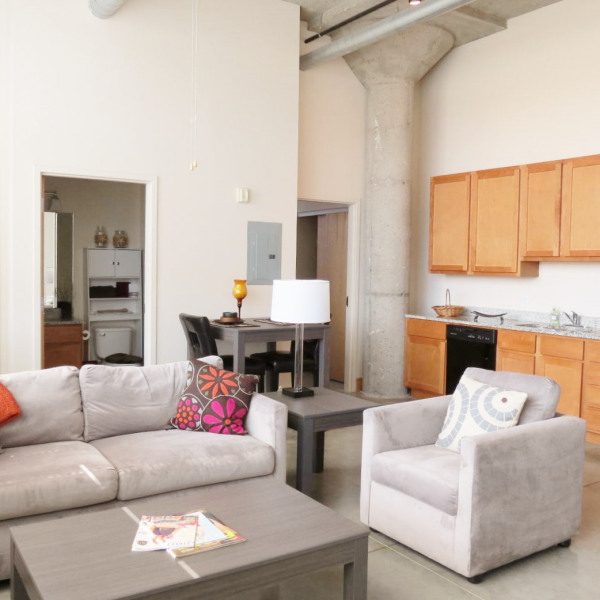4412 Norfolk Avenue $1,495

Quick Facts
Description
3 bd 1 .5 bath home - If you you have family or are a young professional, trainee, post-doc, work at the Wash U/SLU campuses or would just like to be the first to live in a newly rehabbed modern independent unit, with a back yard, located in the heart of vibrant Grove neighborhood - look no further.
This single occupancy unit, no shared walls, was just beautifully renovated. It features two floors: The bottom floor, is living area with an updated kitchen featuring stainless steal appliances and dining area. There is also a large living room with 1/2 bathroom and in house washer/dryer. The top floor has a master bedroom with large walk in closet, a full size bathroom with a bathtub and two rooms for children or office.
As a single home it has a fenced yard, and is located on a dead-end street (no through traffic). Yet, it is 2-3 blocks walking distance to everything the Grove has to offer: Barnes Jewish (BJC), Washington University Medical Center (Wash U Med school), Forest Park, St. Louis College of Pharmacy, Goldfarb Nursing School, New Biomedical Research Complex, metro-link, shopping, dining (Sweetie Pie?s), nightlife (Urban Chestnut Brewing Company, Sanctuaria, etc) and recreation.
Rough room measurements
1st bedroom 9x10 2nd bd 9x12.5 master 10.11 walk in closet 5x6 kitchen 9x7.5 dinning room/breakfast area 6x8 parking pad 27x27
Application Process: Background, employment, rental history, and credit check required. Negotiable 700 Credit minimum, No evictions, judgements or felonies. No collections with utility companies or management companies. $50 one-time application fee paid at the time of lease signing.
Please don't hesitate to call with any questions or if you would like to schedule a showing. Contact Leasing at 314.312.2248 or check out all of our listings at www.ehpmgmt.com/vacancies
(RLNE7489241)
Contact Details
Pet Details
Floorplans
Description
3 bd 1 .5 bath home - If you you have family or are a young professional, trainee, post-doc, work at the Wash U/SLU campuses or would just like to be the first to live in a newly rehabbed modern independent unit, with a back yard, located in the heart of vibrant Grove neighborhood - look no further.
This single occupancy unit, no shared walls, was just beautifully renovated. It features two floors: The bottom floor, is living area with an updated kitchen featuring stainless steal appliances and dining area. There is also a large living room with 1/2 bathroom and in house washer/dryer. The top floor has a master bedroom with large walk in closet, a full size bathroom with a bathtub and two rooms for children or office.
As a single home it has a fenced yard, and is located on a dead-end street (no through traffic). Yet, it is 2-3 blocks walking distance to everything the Grove has to offer: Barnes Jewish (BJC), Washington University Medical Center (Wash U Med school), Forest Park, St. Louis College of Pharmacy, Goldfarb Nursing School, New Biomedical Research Complex, metro-link, shopping, dining (Sweetie Pie?s), nightlife (Urban Chestnut Brewing Company, Sanctuaria, etc) and recreation.
Rough room measurements
1st bedroom 9x10 2nd bd 9x12.5 master 10.11 walk in closet 5x6 kitchen 9x7.5 dinning room/breakfast area 6x8 parking pad 27x27
Application Process: Background, employment, rental history, and credit check required. Negotiable 700 Credit minimum, No evictions, judgements or felonies. No collections with utility companies or management companies. $50 one-time application fee paid at the time of lease signing.
Please don't hesitate to call with any questions or if you would like to schedule a showing. Contact Leasing at 314.312.2248 or check out all of our listings at www.ehpmgmt.com/vacancies
Availability
Now































