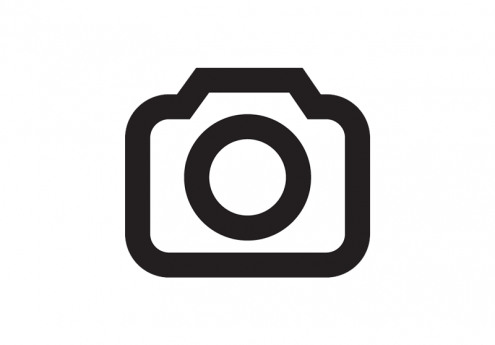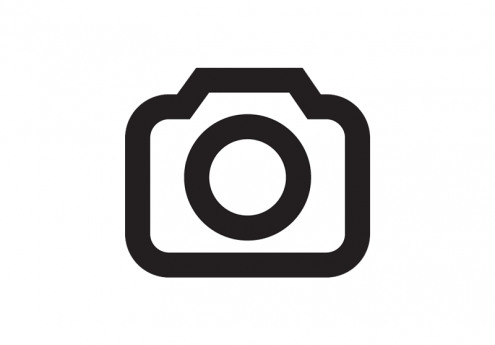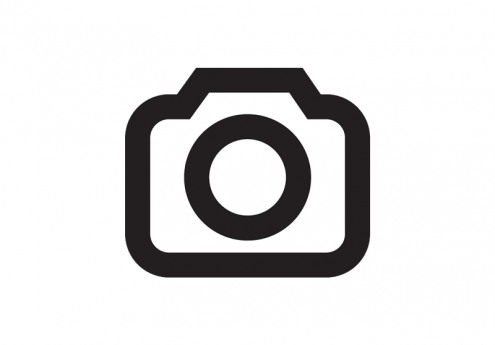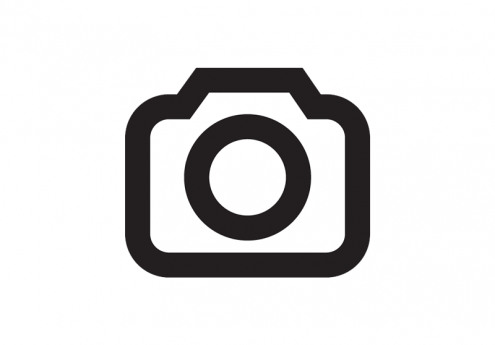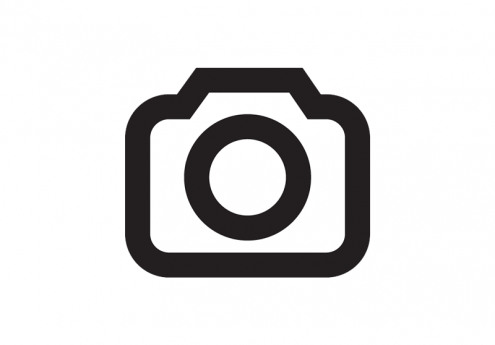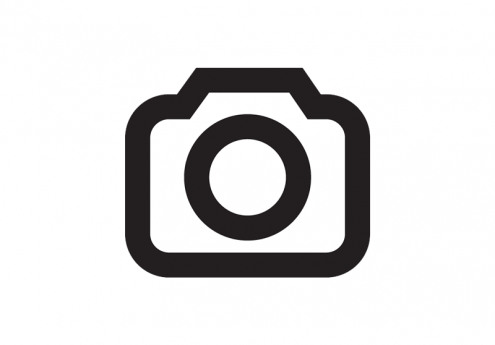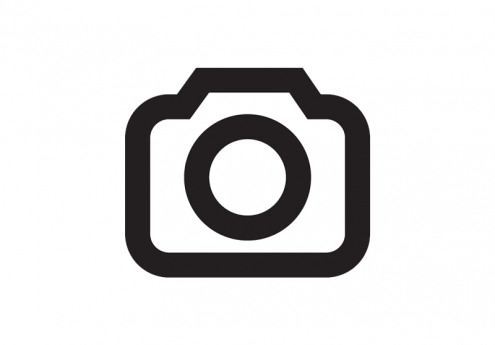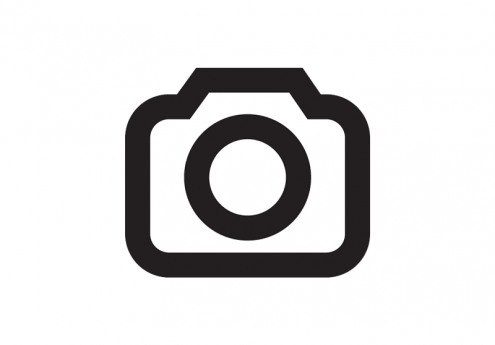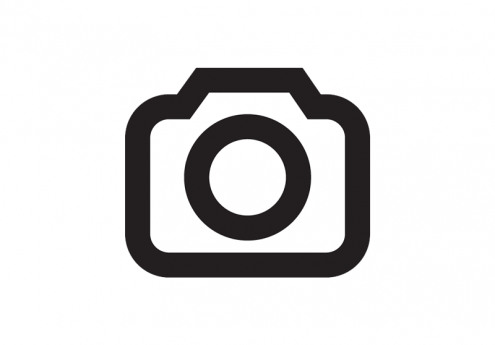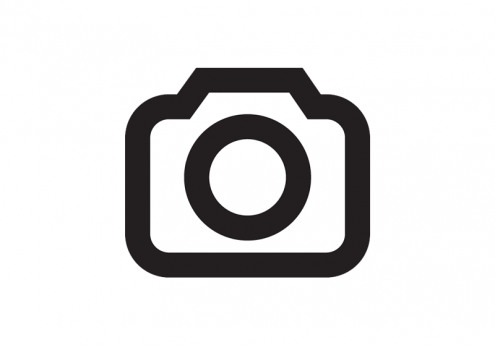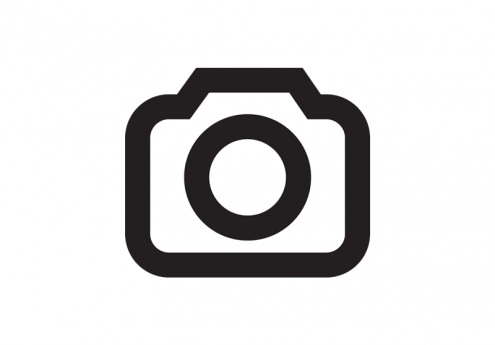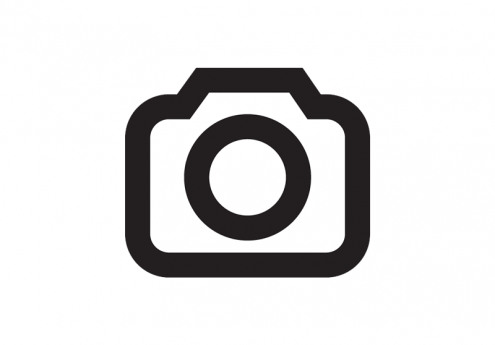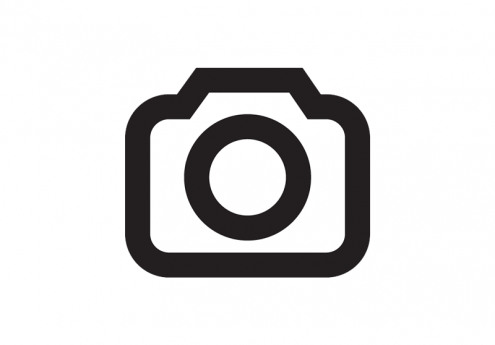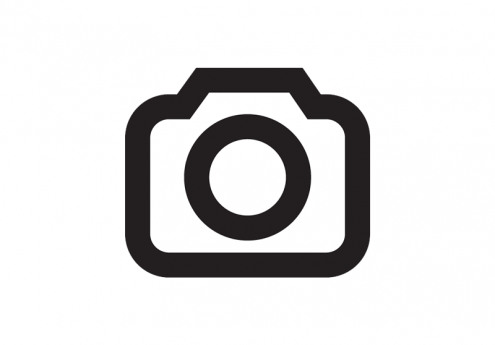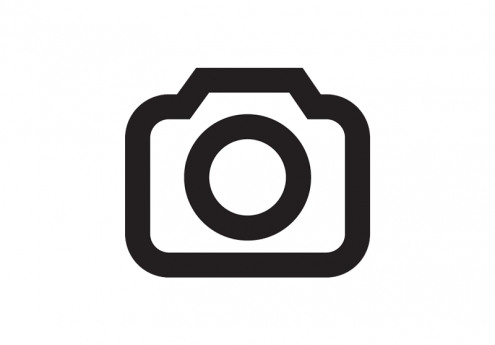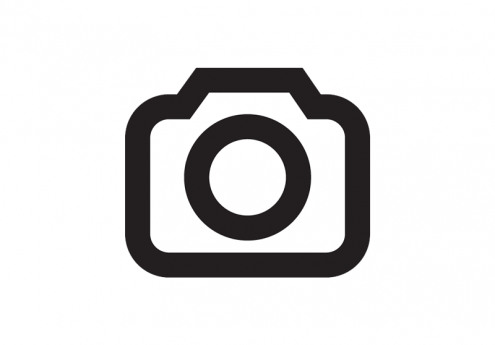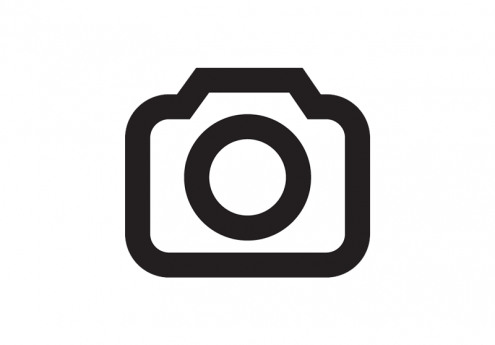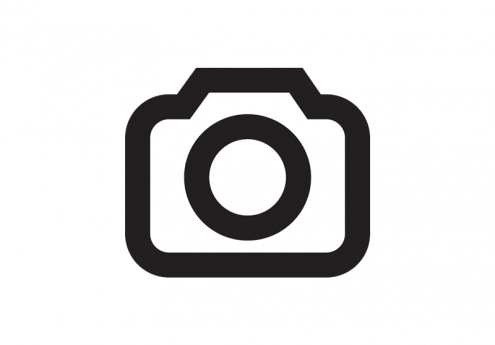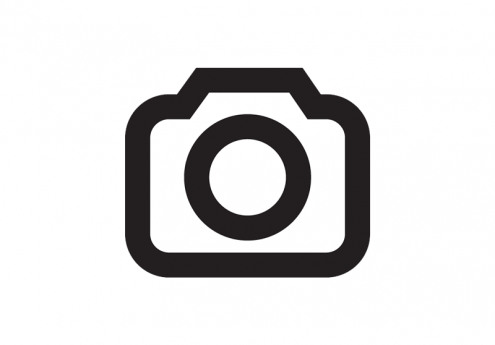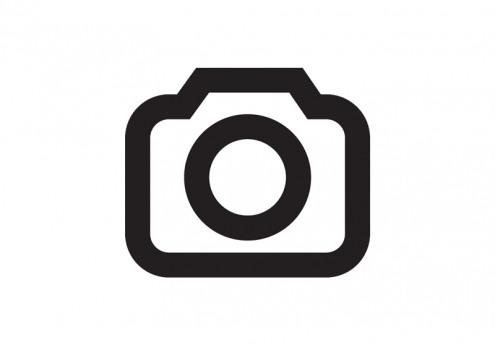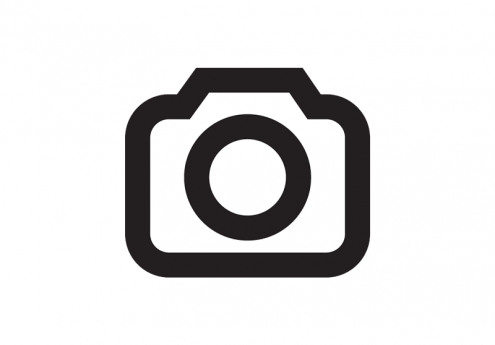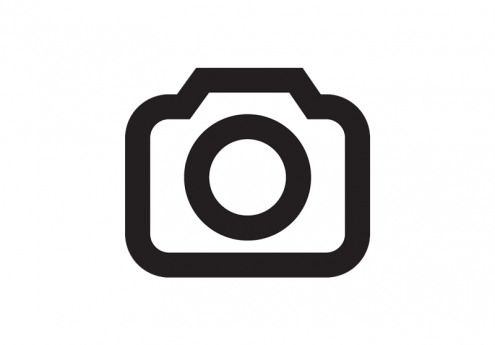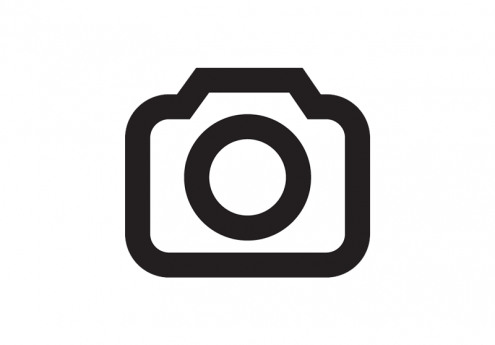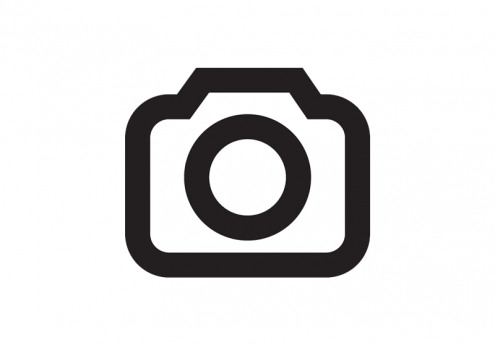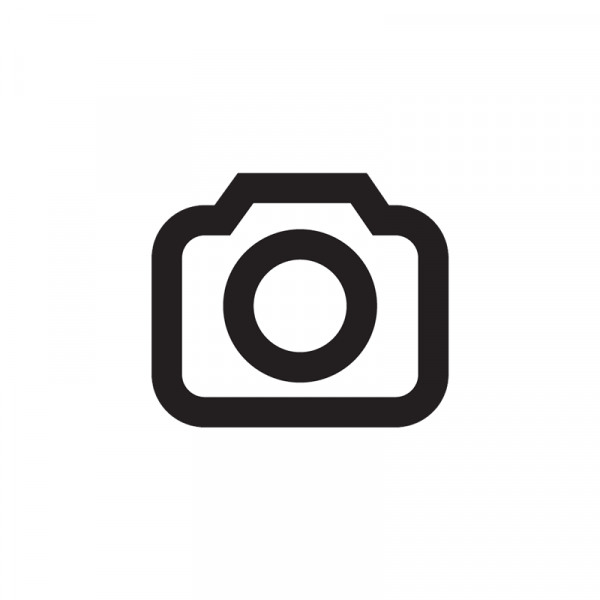1543 Inverness Cove Lane $1,850

Quick Facts
Description
1543 Inverness Cove Lane, Birmingham, Alabama 35242 - Coming Soon!! (7/4/2022)
New listing in Inverness.
$1,850/month
Cozy 3 bedroom/2.5 townhome in the always popular Inverness Cove community. Located just minutes from shopping, dining and entertainment on the Hwy-280 corridor, this home provides you with easy access to all areas South of Birmingham.
Upon entering the property, you are greeted by a tiled foyer that leads you to the open floor plan of the downstairs portion of this home. The living and dining rooms feature hardwood floors and a gas-log fireplace. The tiled kitchen comes equipped with refrigerator, stove, oven, built-in microwave and breakfast bar. Cabinets and counter tops galore!! The laundry room is located next to the kitchen.
All bedrooms are located on the 2nd floor of this home and feature walk-in closets. The master bath offers a large-vanity, garden tub and separate shower. A full bath is also located in the upstairs hallway. Exterior features include 2-car garage and patio.
Home is coming soon and will be available to be viewed around 7/4/222. Lawn care included.
Tenants will have access to the community pool. Pets negotiable. This is a non-smoking property.
(RLNE7524648)
Contact Details
Pet Details
Pet Policy
Small Dogs Allowed and Cats Allowed
Amenities
Floorplans
Description
1543 Inverness Cove Lane, Birmingham, Alabama 35242 - Coming Soon!! (7/4/2022)
New listing in Inverness.
$1,850/month
Cozy 3 bedroom/2.5 townhome in the always popular Inverness Cove community. Located just minutes from shopping, dining and entertainment on the Hwy-280 corridor, this home provides you with easy access to all areas South of Birmingham.
Upon entering the property, you are greeted by a tiled foyer that leads you to the open floor plan of the downstairs portion of this home. The living and dining rooms feature hardwood floors and a gas-log fireplace. The tiled kitchen comes equipped with refrigerator, stove, oven, built-in microwave and breakfast bar. Cabinets and counter tops galore!! The laundry room is located next to the kitchen.
All bedrooms are located on the 2nd floor of this home and feature walk-in closets. The master bath offers a large-vanity, garden tub and separate shower. A full bath is also located in the upstairs hallway. Exterior features include 2-car garage and patio.
Home is coming soon and will be available to be viewed around 7/4/222. Lawn care included.
Tenants will have access to the community pool. Pets negotiable. This is a non-smoking property.
Availability
Now
Details
Fees
| Deposit | $1850.00 |

