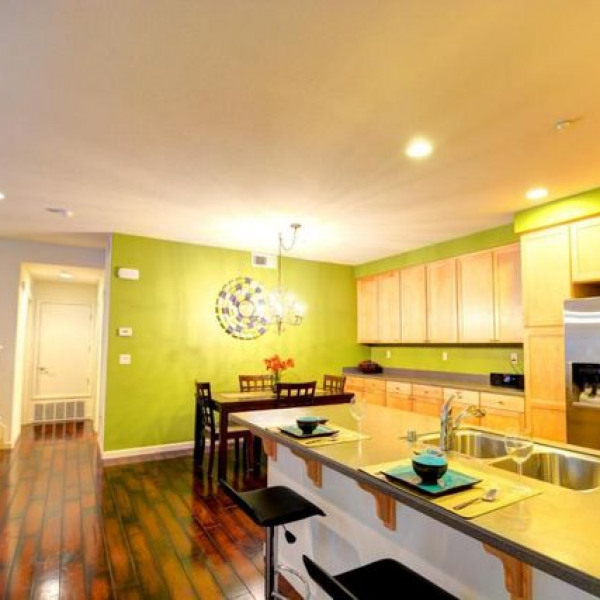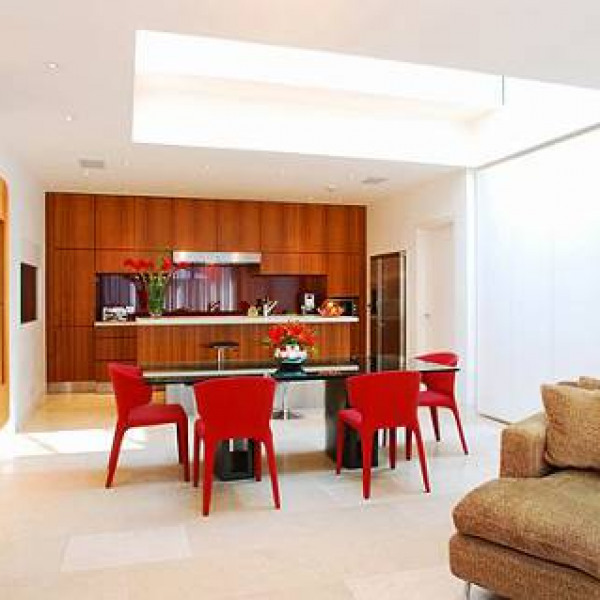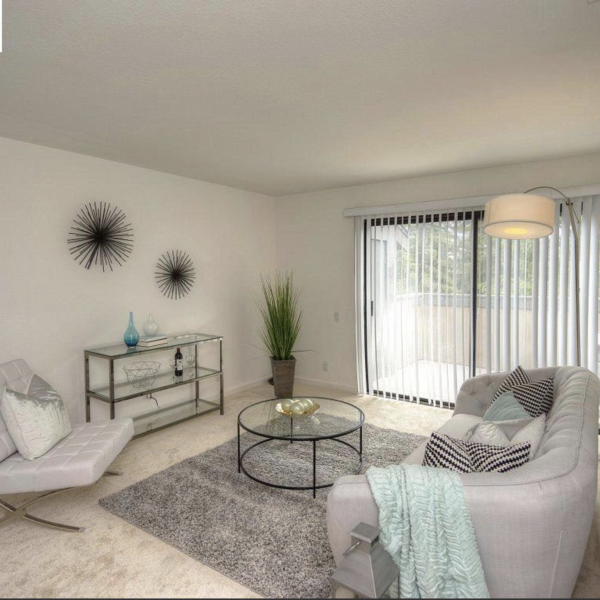4313 Marston Lane $4,800

Quick Facts
Description
PRIVATE & SECURE CORNER HOME LUXURY FEATURES | OVERSIZED LOT -
Situated on a rare oversized lot in one of the most desired settings in Rivermark, this elegant corner
home boasts the Arbors Plan I and enjoys a prized corner location. An inviting front porch opens to
reveal spaces featuring plantation shutters, hardwood floors, dual-pane windows, and a private tech
nook, perfect for working from home. A spacious great room with fireplace flows into a private,
courtyard-style outdoor retreat with pavers, while the island kitchen provides a breakfast bar and dining
nook. Upstairs await a convenient laundry center and three bedrooms, including a spacious master suite
with expansive walk-in closet and luxury bath with two vanities. Includes attached two-car garage. Stroll
to the pool, library, shopping and dining at Rivermark Village, and Don Callejon School. Near freeways,
top companies, Levi’s Stadium, and more!
• 3 Bedrooms
• 2.5 Bathrooms
• House | 1,671 SF
• Lot | 4,099 SF
(RLNE8066724)
Contact Details
Pet Details
Floorplans
Description
PRIVATE & SECURE CORNER HOME LUXURY FEATURES | OVERSIZED LOT -
Situated on a rare oversized lot in one of the most desired settings in Rivermark, this elegant corner
home boasts the Arbors Plan I and enjoys a prized corner location. An inviting front porch opens to
reveal spaces featuring plantation shutters, hardwood floors, dual-pane windows, and a private tech
nook, perfect for working from home. A spacious great room with fireplace flows into a private,
courtyard-style outdoor retreat with pavers, while the island kitchen provides a breakfast bar and dining
nook. Upstairs await a convenient laundry center and three bedrooms, including a spacious master suite
with expansive walk-in closet and luxury bath with two vanities. Includes attached two-car garage. Stroll
to the pool, library, shopping and dining at Rivermark Village, and Don Callejon School. Near freeways,
top companies, Levi’s Stadium, and more!
• 3 Bedrooms
• 2.5 Bathrooms
• House | 1,671 SF
• Lot | 4,099 SF
Availability
Now







































































