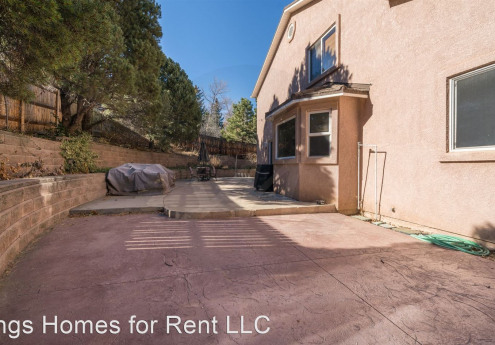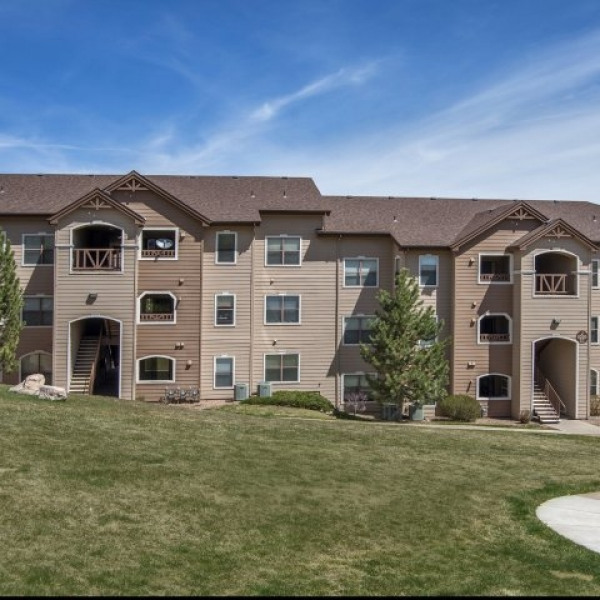1055 Hunters Ridge Drive $3,450

Quick Facts
Description
Westside Living Long or Short Term Furnished Rental - Amazing location in the Pinecliff neighborhood in Northwest Colorado Springs. When entering this home you are greeted with a living room that boasts loads of natural light. A formal dining room flows nicely off the living room. The updated kitchen features granite countertops, stainless steel appliances and a breakfast nook. Family room provides gas fireplace and built in shelving. Patio door off family room opens to your large backyard patio with several gardening opportunities. An attached 2 car garage and laundry room finish this level. Primary bedroom is located on upper level of home. Primary bathroom ensuite provides gorgeous soaking tub, glass shower, double vanity and large walk in closet. This level is rounded out by 2 bedrooms and a full bathroom. The lower level provides a finished basement with more living space, full bathroom another bedroom. Nature enthusiasts with love close proximity to Ute Valley Park and Garden of the Gods! Close to grocery stores, shopping and several schools.
For more information and an application, please visit https://springshomesforrent.com/available-rentals.
https://my.matterport.com/show/?m=73nG4QtDokB
No Pets Allowed
(RLNE8332688)
Contact Details
Pet Details
Amenities
Floorplans
Description
Westside Living Long or Short Term Furnished Rental - Amazing location in the Pinecliff neighborhood in Northwest Colorado Springs. When entering this home you are greeted with a living room that boasts loads of natural light. A formal dining room flows nicely off the living room. The updated kitchen features granite countertops, stainless steel appliances and a breakfast nook. Family room provides gas fireplace and built in shelving. Patio door off family room opens to your large backyard patio with several gardening opportunities. An attached 2 car garage and laundry room finish this level. Primary bedroom is located on upper level of home. Primary bathroom ensuite provides gorgeous soaking tub, glass shower, double vanity and large walk in closet. This level is rounded out by 2 bedrooms and a full bathroom. The lower level provides a finished basement with more living space, full bathroom another bedroom. Nature enthusiasts with love close proximity to Ute Valley Park and Garden of the Gods! Close to grocery stores, shopping and several schools.
For more information and an application, please visit https://springshomesforrent.com/available-rentals.
https://my.matterport.com/show/?m=73nG4QtDokB
Availability
Now
Details
Fees
| Deposit | $3450.00 |




























