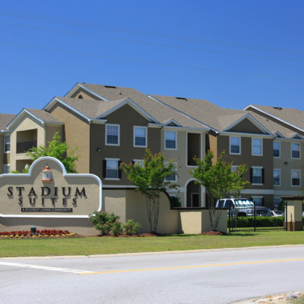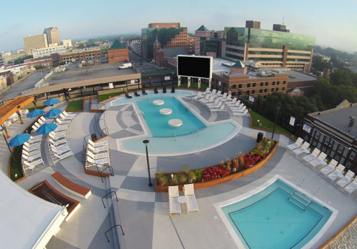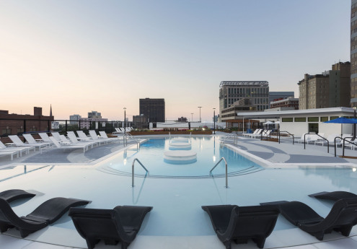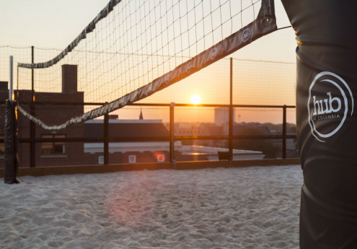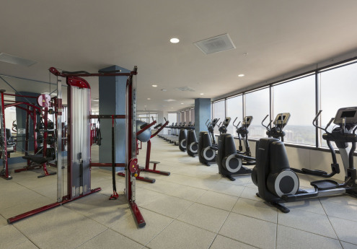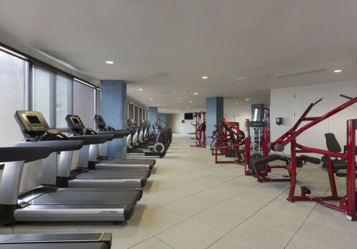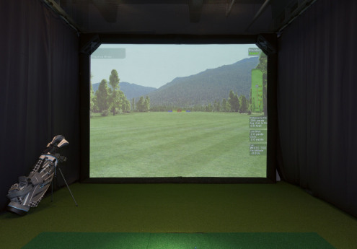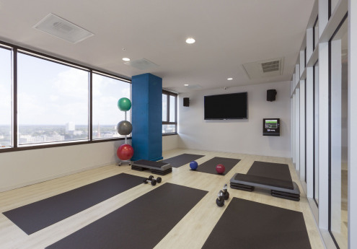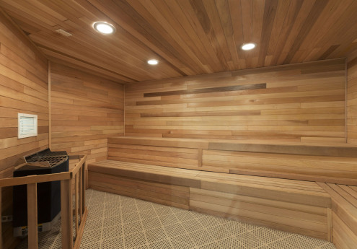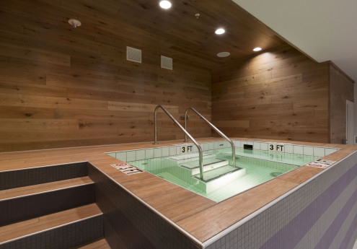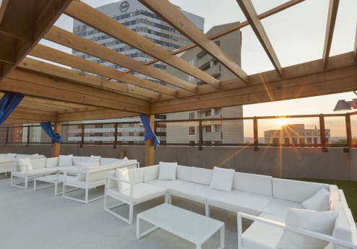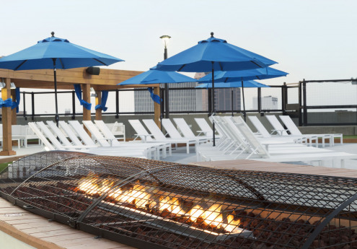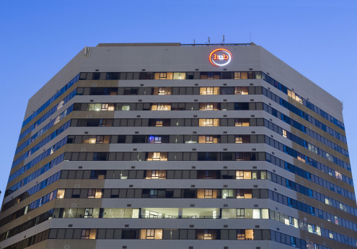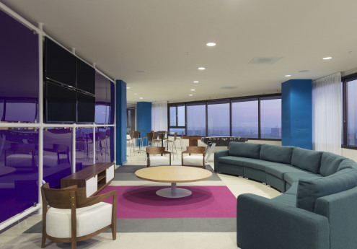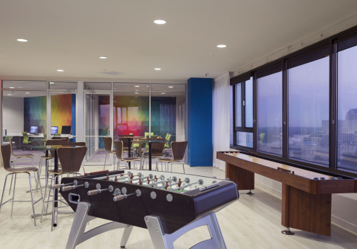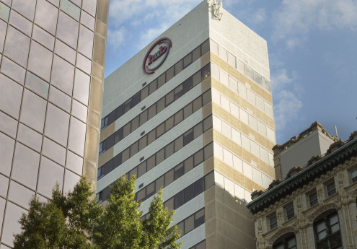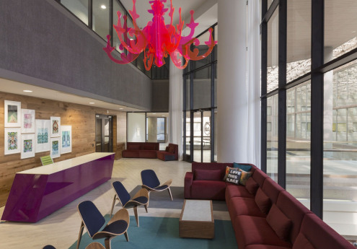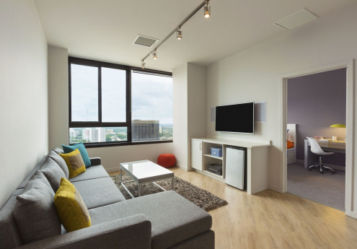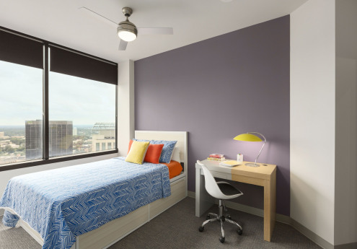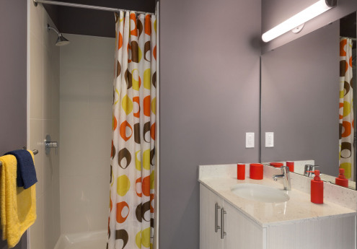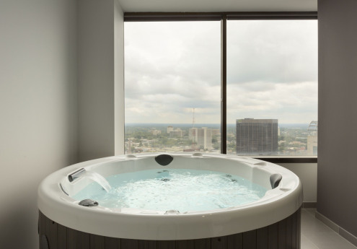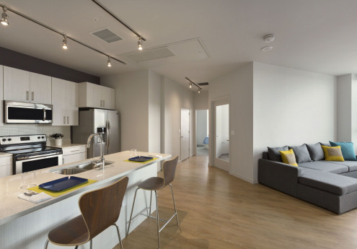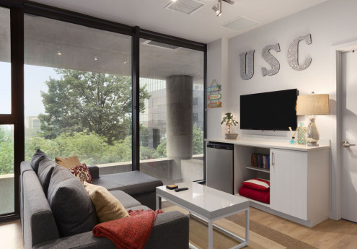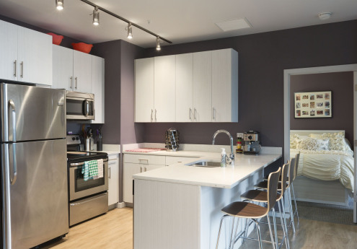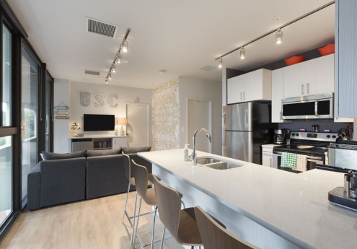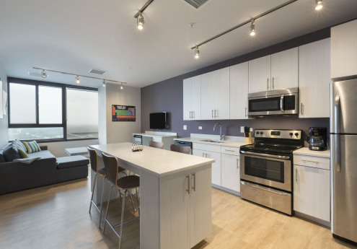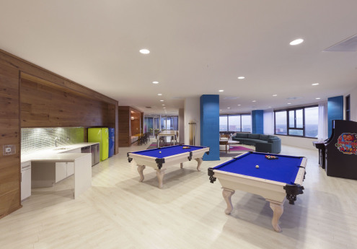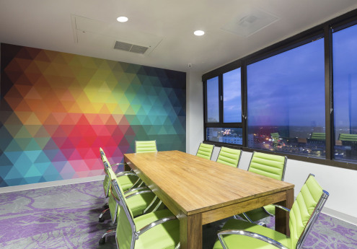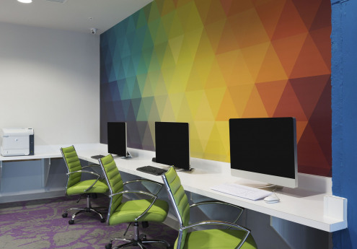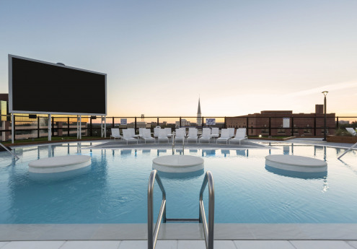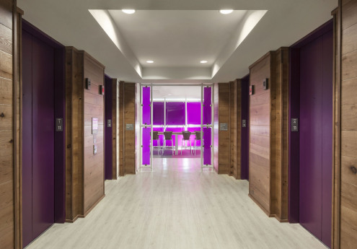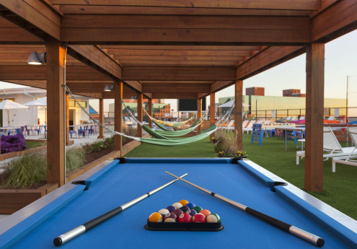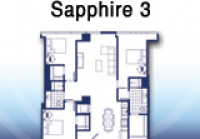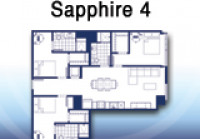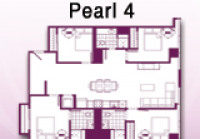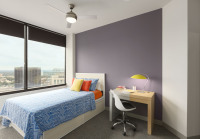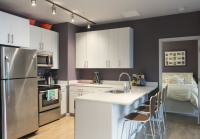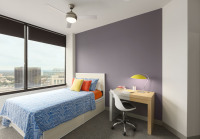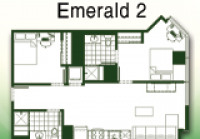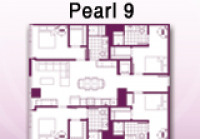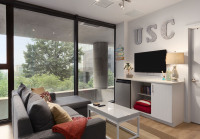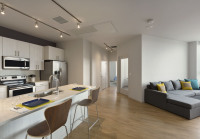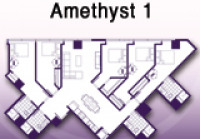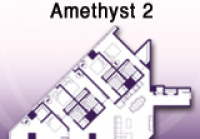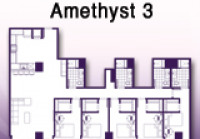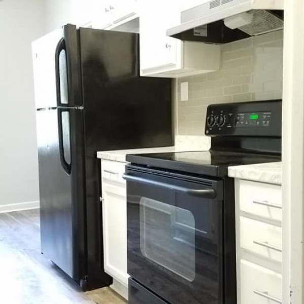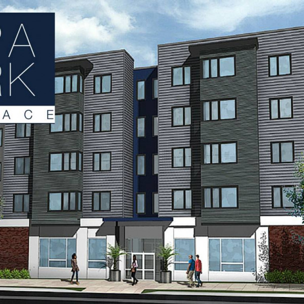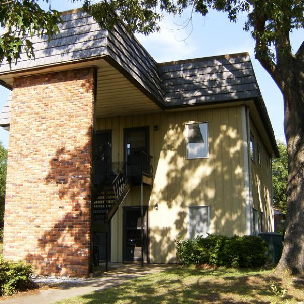Hub On Campus - Columbia $635 - $755

Quick Facts
Description
THE HUB EXPERIENCE...
Hub At Columbia is a 20-story high-rise complex in downtown Columbia located on historical Main Street. Through an indoor walk-way, Hub At Columbia hosts an outdoor, rooftop amenity deck, unlike anything Columbia has ever seen, above a multi-level parking garage with reserved parking available for residents. Our building provides residents with 7 elevators and limited entrance points using a key-fob access system. There is an indoor amenity area located on the 11th floor which houses an unprecedented array of amenities. There are also two floors of upgraded units, Spa and VIP, which come with private amenities including an exclusive sauna room (for 19th Spa floor only), upgraded appliances, custom finishings and in-unit pool table or hot tub in each VIP unit located on the 20th floor with the most HUBMAZING sunset views in all of Columbia!
School happens in the classroom. Life happens here. With simply hubmazing world-class amenities, from the rooftop pool to the rejuvenating resident spa, Hub On Campus Columbia redefines luxury student housing and offers THE Ultimate Amenities Package with every perk you expect. Plus the ones you don't. With our massive collection of world-class amenities, you'll see why nothing else compares.
So, #comeseeforyourself and #jointhehubmovement - we look forward to welcoming you to the Hub On Campus - Columbia soon!
Contact Details
| Monday | 9:00 AM - 6:00 PM |
| Tuesday | 9:00 AM - 6:00 PM |
| Wednesday | 9:00 AM - 6:00 PM |
| Thursday | 9:00 AM - 6:00 PM |
| Friday | 9:00 AM - 6:00 PM |
| Saturday | 10:00 AM - 4:00 PM |
| Sunday | 12:00 PM - 4:00 PM |
Pet Details
Nearby Universities
Amenities
Rooftop Pool Deck
Enjoy panoramic views of everything Downtown Columbia, South Carolina has to offer.
Beach Volleyball
Sundeck with Lounge Chairs
Jumbo 22 Foot Poolside TV
Rooftop Game Lounge
Oversized Hot Tub
Over 2,200 sq ft of state-of-the-art fitness equipment with rejuvenating Resident Spa.
Fitness On Demand
Yoga Room
Sauna & Steam Room
Tanning Beds
Nexersys Boxing System
Golf Simulator With Over 32 Courses
Fees
| Application Fee (resident & guarantor) | $50.00 |
| Security Deposit | $250.00 - $1500.00 |
Floorplans
Description
Get Floored With Our Sapphire 3 Plan!
Every apartment at Hub on Campus Columbia comes fully furnished and fully decked out, with modern appliances, sweeping views, spacious bedrooms, *personal bathrooms, and more. Check out our Sapphire 3 floor plan below to see how luxury comes standard.
Fully Furnished with Modern, Custom Designed Furniture
Full-size Washer and Dryer in Each Unit
42” HD Flat Screen TV in Each Living Room
Quartz Stone Countertops
Designer Stainless Steel Appliances
Wood-Style Flooring
Walk-in Closets with Built-in Organizer*
Private Bedrooms and Bathrooms*
Individual Keyed Bedrooms with Solid Wood Doors
Ceiling Fan in Each Bedroom
Walk-in Showers with Seating
Custom Cabinetry in Kitchen and Bathrooms
Hi-end, Grohe Plumbing Fixtures in Kitchen and Bathrooms
USB/Duplex Outlet in Kitchen
Built-in Bar Area with Mini-Fridge*
Opening Window in Living Room*
Insulated Interior Walls
9-foot Ceilings
Blackout Shades in Each Bedroom
Custom Roller Shades in Living Room
Porcelain Tile Bathrooms
In-Unit Bike Storage*
Roommate Matching Available*
FREE Cable, Internet and Trash Service Included in Each Unit
* Furniture is subject to change, without notice.
* In select units
Availability
Details
Lease Options
Description
Get Floored With Our Sapphire 4 Plan!
Every apartment at Hub on Campus Columbia comes fully furnished and fully decked out, with modern appliances, sweeping views, spacious bedrooms, *personal bathrooms, and more. Check out our Sapphire 4, three bedrooms and three bathrooms floor plan below to see how luxury comes standard.
Fully Furnished with Modern, Custom Designed Furniture
Full-size Washer and Dryer in Each Unit
42” HD Flat Screen TV in Each Living Room
Quartz Stone Countertops
Designer Stainless Steel Appliances
Wood-Style Flooring
Walk-in Closets with Built-in Organizer*
Private Bedrooms and Bathrooms*
Individual Keyed Bedrooms with Solid Wood Doors
Ceiling Fan in Each Bedroom
Walk-in Showers with Seating
Custom Cabinetry in Kitchen and Bathrooms
Hi-end, Grohe Plumbing Fixtures in Kitchen and Bathrooms
USB/Duplex Outlet in Kitchen
Built-in Bar Area with Mini-Fridge*
Opening Window in Living Room*
Insulated Interior Walls
9-foot Ceilings
Blackout Shades in Each Bedroom
Custom Roller Shades in Living Room
Porcelain Tile Bathrooms
In-Unit Bike Storage*
Roommate Matching Available*
FREE Cable, Internet and Trash Service Included in Each Unit
* Furniture is subject to change, without notice.
* In select units
PRICING SUBJECT TO CHANGE
Availability
Details
Lease Options
Description
Approx. Size: 1393 SF
Bed/Bath: 4-3
Included in this unit:
Fully Furnished with Modern, Custom Designed Furniture
Full-size Washer and Dryer in Each Unit
42” HD Flat Screen TV in Each Living Room
Quartz Stone Countertops
Designer Stainless Steel Appliances
Wood-Style Flooring
Walk-in Closets with Built-in Organizer*
Private Bedrooms and Bathrooms*
Individual Keyed Bedrooms with Solid Wood Doors
Ceiling Fan in Each Bedroom
Walk-in Showers with Seating
Custom Cabinetry in Kitchen and Bathrooms
Hi-end, Grohe Plumbing Fixtures in Kitchen and Bathrooms
USB/Duplex Outlet in Kitchen
Built-in Bar Area with Mini-Fridge*
Opening Window in Living Room*
Insulated Interior Walls
9-foot Ceilings
Blackout Shades in Each Bedroom
Custom Roller Shades in Living Room
Porcelain Tile Bathrooms
In-Unit Bike Storage*
Roommate Matching Available*
FREE Cable, Internet and Trash Service Included in Each Unit
* Furniture is subject to change, without notice.
* In select units
Availability
Details
Lease Options
Description
Approx. Size: 847 SF
Bed/Bath: 2-2
Included in this unit:
Fully Furnished with Modern, Custom Designed Furniture
Full-size Washer and Dryer in Each Unit
42” HD Flat Screen TV in Each Living Room
Quartz Stone Countertops
Designer Stainless Steel Appliances
Wood-Style Flooring
Walk-in Closets with Built-in Organizer*
Private Bedrooms and Bathrooms*
Individual Keyed Bedrooms with Solid Wood Doors
Ceiling Fan in Each Bedroom
Walk-in Showers with Seating
Custom Cabinetry in Kitchen and Bathrooms
Hi-end, Grohe Plumbing Fixtures in Kitchen and Bathrooms
USB/Duplex Outlet in Kitchen
Built-in Bar Area with Mini-Fridge*
Opening Window in Living Room*
Insulated Interior Walls
9-foot Ceilings
Blackout Shades in Each Bedroom
Custom Roller Shades in Living Room
Porcelain Tile Bathrooms
In-Unit Bike Storage*
Roommate Matching Available*
FREE Cable, Internet and Trash Service Included in Each Unit
* Furniture is subject to change, without notice.
* In select units
Availability
Details
Lease Options
Description
Approx. Size: 1400 SF
Bed/Bath: 4-4
Included in this unit:
Fully Furnished with Modern, Custom Designed Furniture
Full-size Washer and Dryer in Each Unit
42” HD Flat Screen TV in Each Living Room
Quartz Stone Countertops
Designer Stainless Steel Appliances
Wood-Style Flooring
Walk-in Closets with Built-in Organizer*
Private Bedrooms and Bathrooms*
Individual Keyed Bedrooms with Solid Wood Doors
Ceiling Fan in Each Bedroom
Walk-in Showers with Seating
Custom Cabinetry in Kitchen and Bathrooms
Hi-end, Grohe Plumbing Fixtures in Kitchen and Bathrooms
USB/Duplex Outlet in Kitchen
Built-in Bar Area with Mini-Fridge*
Opening Window in Living Room*
Insulated Interior Walls
9-foot Ceilings
Blackout Shades in Each Bedroom
Custom Roller Shades in Living Room
Porcelain Tile Bathrooms
In-Unit Bike Storage*
Roommate Matching Available*
FREE Cable, Internet and Trash Service Included in Each Unit
* Furniture is subject to change, without notice.
* In select units
Availability
Details
Lease Options
Description
Every apartment at Hub on Campus Columbia comes fully furnished and fully decked out, with modern appliances, sweeping views, spacious bedrooms, *personal bathrooms, and more. Check out our five bedroom Amethyst floor plans below to see how luxury comes standard.
Amethyst 1: *Select Bedrooms Remaining*
Approx. Size: 1863 SF
Bed/Bath: 5-4
Amethyst 2: *Select Bedrooms Remaining*
Approx. Size: 1881 SF
Bed/Bath: 5-4
Amethyst 3: *Select Bedrooms Remaining*
Approx. Size: 1955 SF
Bed/Bath: 5-4
Included in this unit:
Fully Furnished with Modern, Custom Designed Furniture
Full-size Washer and Dryer in Each Unit
42” HD Flat Screen TV in Each Living Room
Quartz Stone Countertops
Designer Stainless Steel Appliances
Wood-Style Flooring
Walk-in Closets with Built-in Organizer*
Private Bedrooms and Bathrooms*
Individual Keyed Bedrooms with Solid Wood Doors
Ceiling Fan in Each Bedroom
Walk-in Showers with Seating
Custom Cabinetry in Kitchen and Bathrooms
Hi-end, Grohe Plumbing Fixtures in Kitchen and Bathrooms
USB/Duplex Outlet in Kitchen
Built-in Bar Area with Mini-Fridge*
Opening Window in Living Room*
Insulated Interior Walls
9-foot Ceilings
Blackout Shades in Each Bedroom
Custom Roller Shades in Living Room
Porcelain Tile Bathrooms
In-Unit Bike Storage*
Roommate Matching Available*
FREE Cable, Internet and Trash Service Included in Each Unit
* Furniture is subject to change, without notice.
* In select units
Availability
Now
Jul 31, 2017
