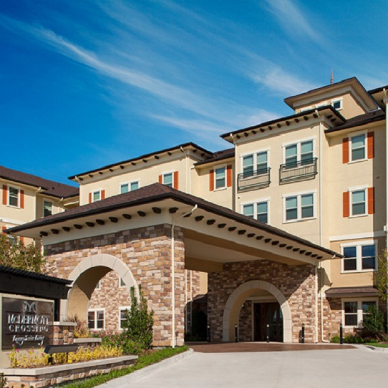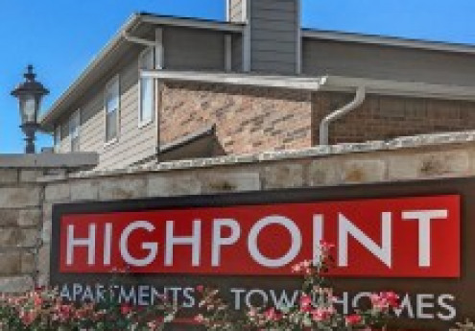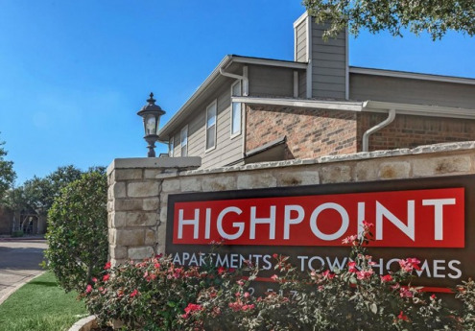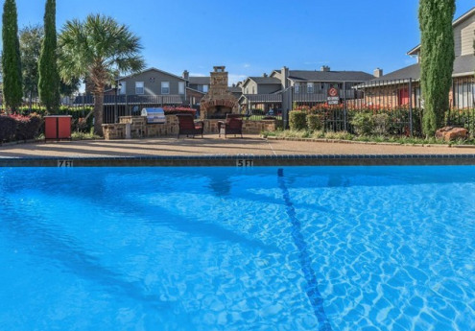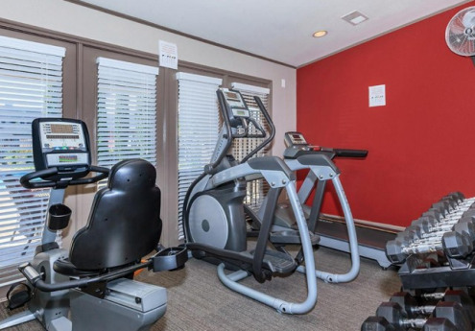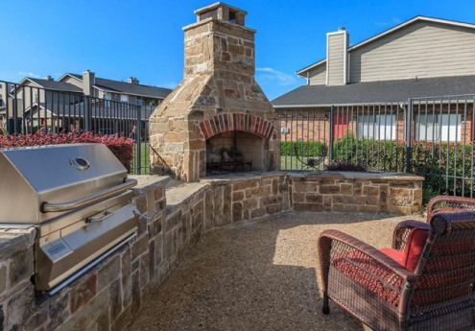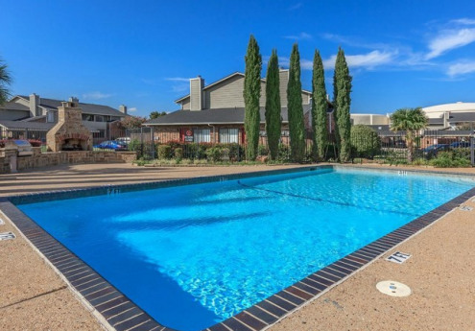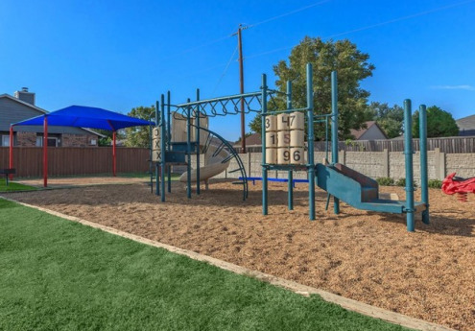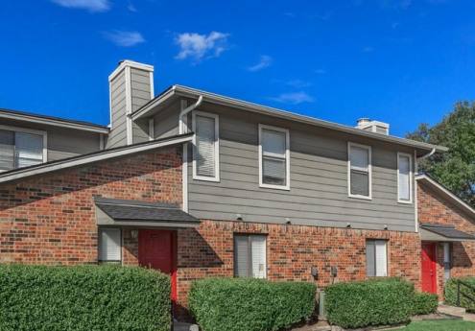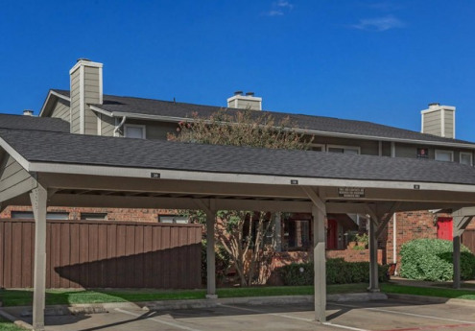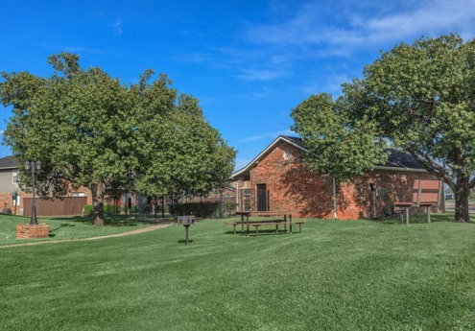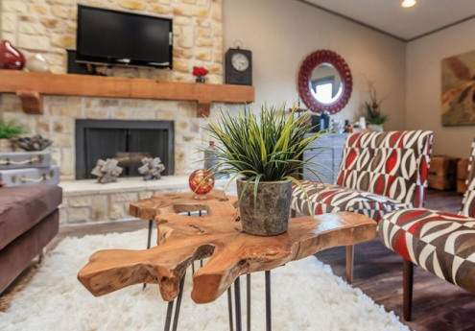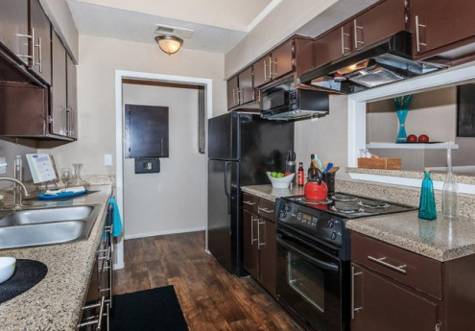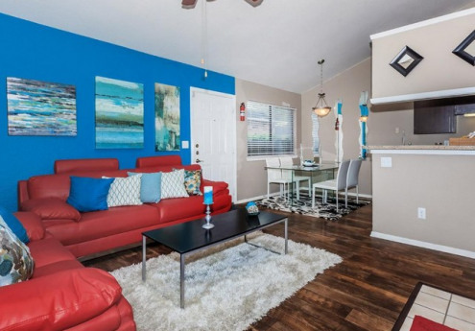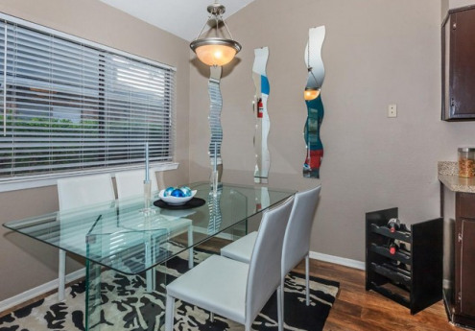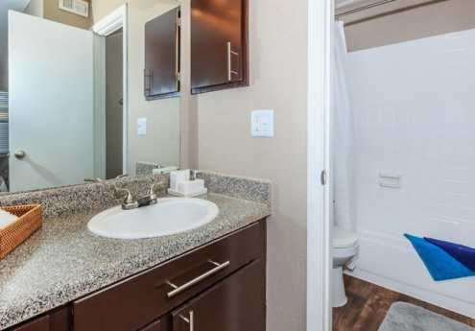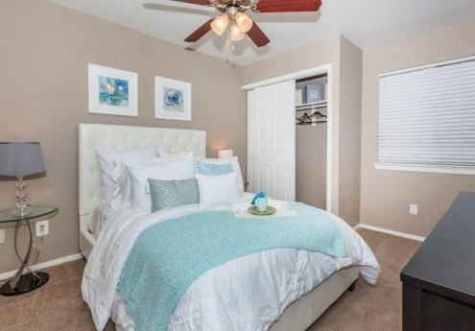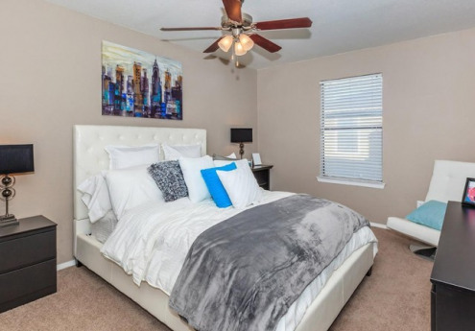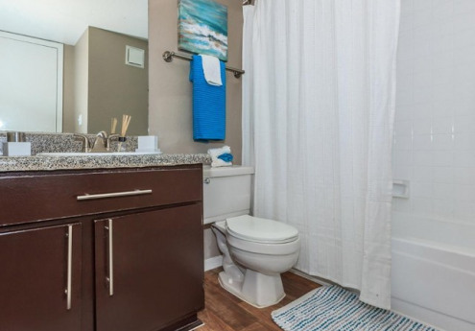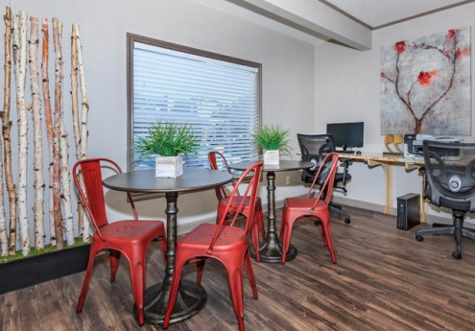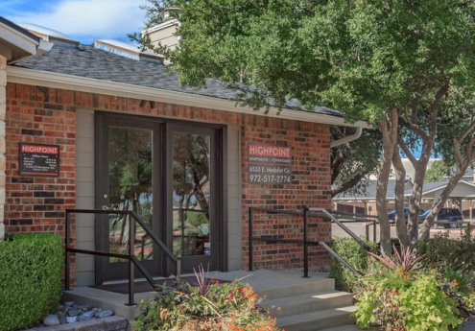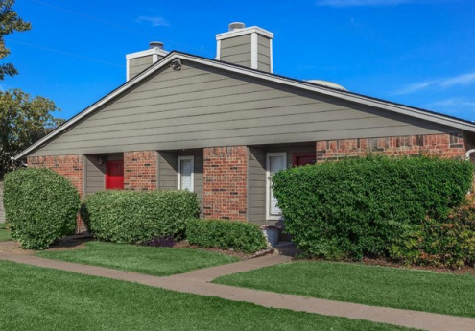High Point Townhomes $1,200 - $1,515

Quick Facts
Description
Come and discover why Highpoint Apartments & Townhomes is your best choice for apartment home living! We offer spacious cottage and townhome floor plans featuring amenities such as expansive private outdoor terraces with French doors, ceramic tile flooring at entry, plush carpeting or faux wood flooring, wood burning fireplaces, full-size washer/dryer connections, individual hot water heaters, private first floor entries, multiple outlets for high speed data transmission & internet access, multiple telephone line outlets in living rooms & bedrooms, double stainless steel sinks with disposals and kitchen appliances including frost-free refrigerator with ice maker, electric ranges, microwaves & dishwashers. Some of our floor plans also offer full-frame beveled cabinets with decorative hardware, sky lights, faux wood 2 inch blinds, ceiling fans, faux granite countertops, custom two-tone paint and a designer lighting package. As a resident, you will enjoy amenities and extras such as two sparkling swimming pools with sundecks, an executive business resource center with internet access, computer, printer & fax, a cozy clubroom with HD TV & cable, an exterior fireplace with conversation area, family picnic areas with BBQ grills & playground and the availability of assigned covered parking. Take advantage of our 24-Hour emergency maintenance, customer-service oriented staff, and Lincoln Connect, a convenient way to initiate utility service prior to move-in. What more could you ask for? Highpoint Apartments and Townhomes is managed by Lincoln Property Company, one of the most highly respected Property Management Companies in the nation. Visit our website at www.lincolnapts.com! Make Highpoint Apartments & Townhomes your new home today!
Driving directions
From President George Bush Freeway, exit Alma. Go North. Our community is on the left. From 75N Exit Spring Creek Pkwy. Go West. Go North on Alma. The community is on the left.
Contact Details
| Monday | 9:00 AM - 6:00 PM |
| Tuesday | 9:00 AM - 6:00 PM |
| Wednesday | 9:00 AM - 6:00 PM |
| Thursday | 9:00 AM - 6:00 PM |
| Friday | 9:00 AM - 6:00 PM |
| Saturday | 10:00 AM - 5:00 PM |
| Sunday | Not Specified |
Pet Details
Pet Policy
Dogs and Cats allowed.
Amenities
Outdoor Grilling Area
Social Areas
Short Term lease
Major Employer Discount
Built-in Bookshelves
Access Controlled Entry & Exit Gates
Black Appliances
Upgraded Fixtures
Garbage Disposal
Faux Granite counter tops
Nickel Hardware
Accent Walls
Two-Tone Paint
Quartz Counter Tops
Short Term /Corporate Units
Carport
Carport
Refrigerator
Washer/Dryer


