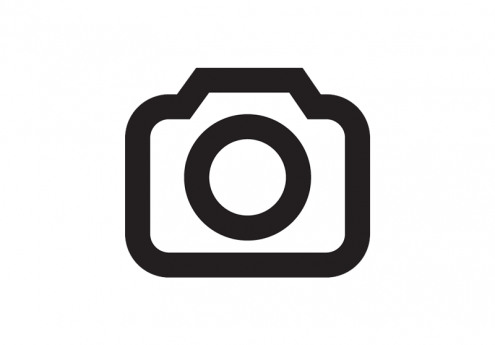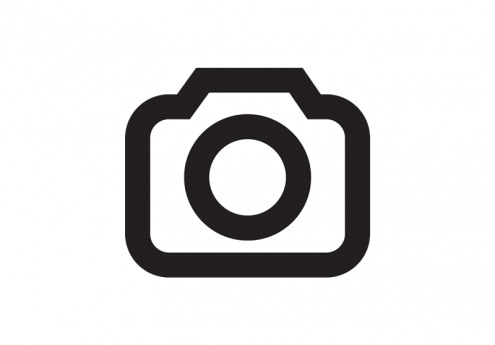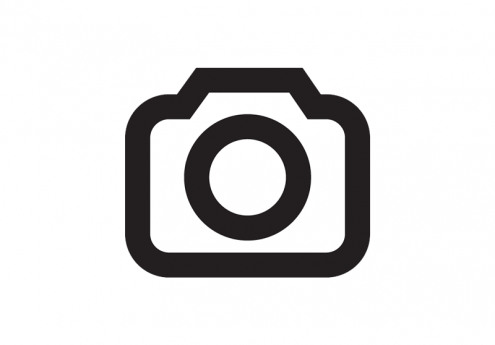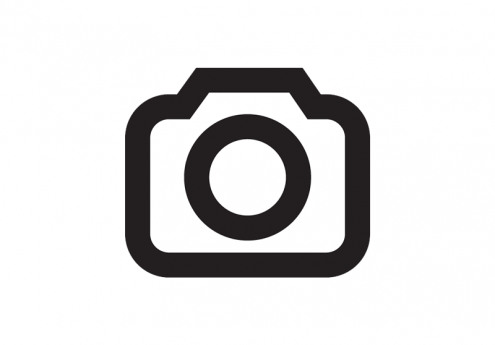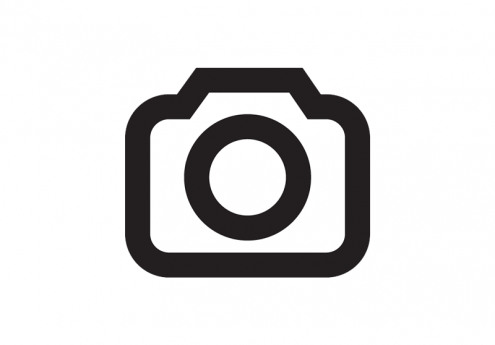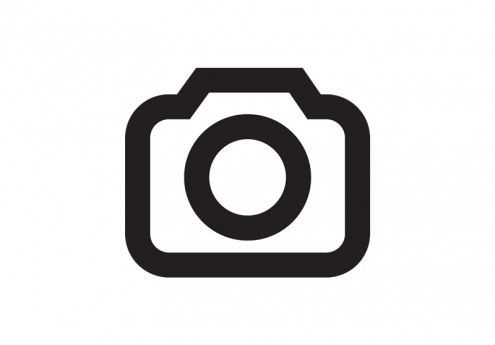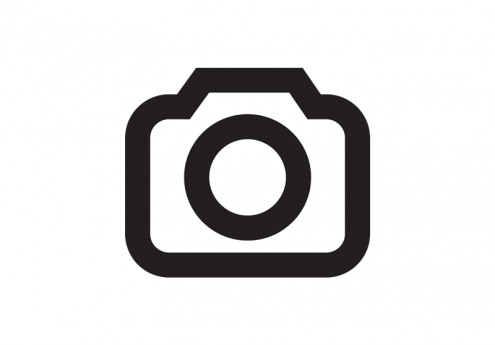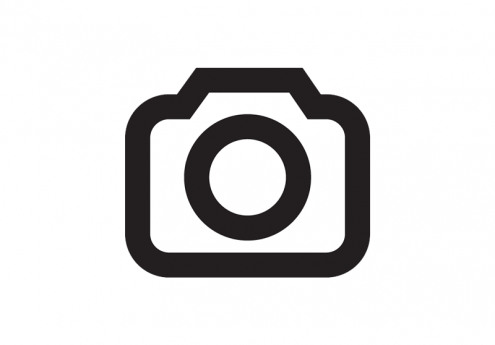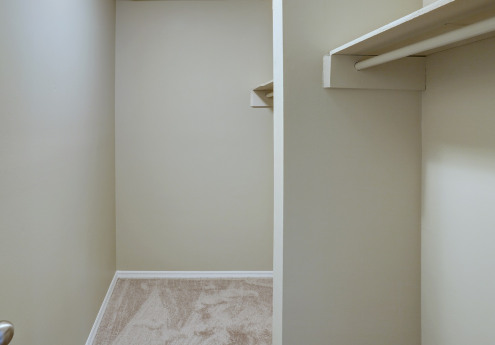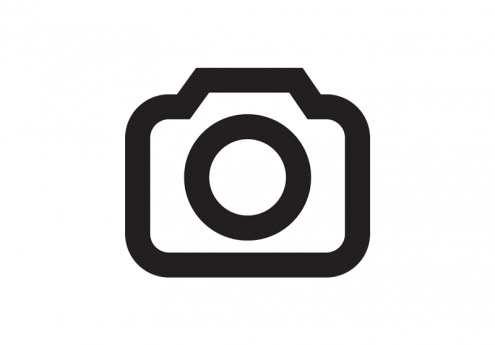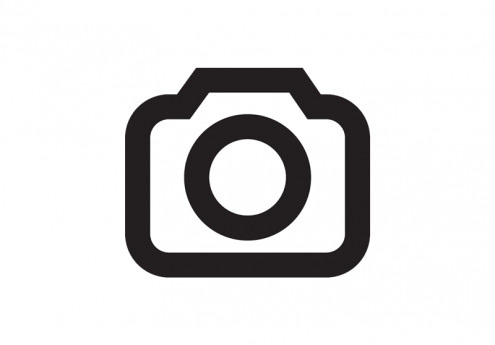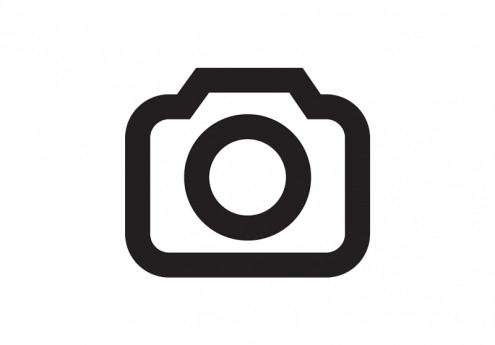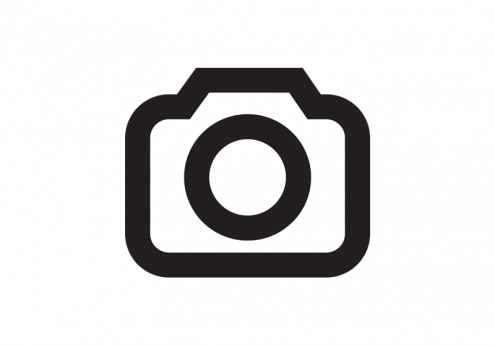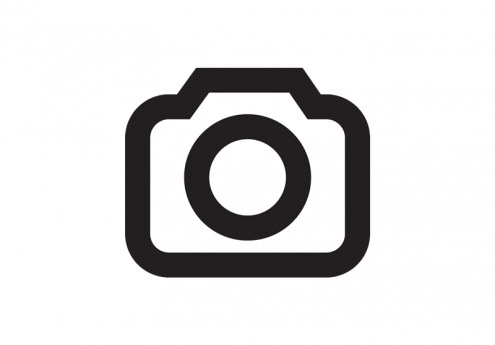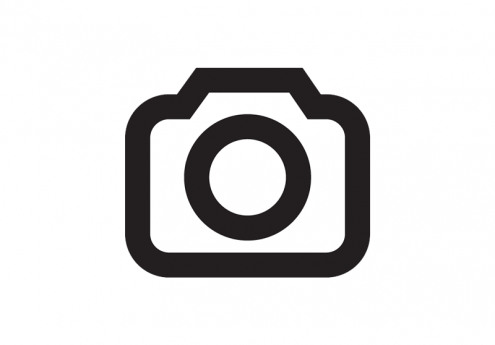River Retreat $764 - $913

Quick Facts
Description
River Retreat offers 1 and 2 bedroom units. Our community has income guidelines based upon the size of your household and gross annual income (see below).The property underwent a multi-million dollar renovation. We are centrally located close to Downtown, as well as the airport, Rivergate Mall, as well as numerous restaurants, theaters and schools. Our amenities that we offer include: washer/dryer hookups, ceiling fans, as well as upgraded lights, cabinets and hardware. Our community offers: a laundry room, playground, ball court, picnic area and clubhouse.
Email or call our friendly and professional staff today for a tour of your new home!
INCOME GUIDELINES:
1 Person = $31,500 4 Persons = $44,940
2 Persons = $36,000 5 Persons = $48,540
3 Persons = $40,500 6 Persons = $52,140
Contact Details
| Monday | 9:00 AM - 5:00 PM |
| Tuesday | 9:00 AM - 5:00 PM |
| Wednesday | Not Specified |
| Thursday | 9:00 AM - 5:00 PM |
| Friday | 9:00 AM - 5:00 PM |
| Saturday | Not Specified |
| Sunday | Not Specified |
Pet Details
Neighborhood
This property is located in the neighborhood Heron Walk, Nashville, TN
Amenities
Professional Staff
On-Site Management
Located on Bus Route
24-Hour Clothes Care Center
Basketball Court
Lush Landscaping
Playground
Floorplans
Availability
Details
Amenities
Central Heat/Air
Washer/Dryer Connections
Large Floor Plans
Spacious Closets
Fully Equipped Kitchens
Lease Options
Availability
Details
Amenities
Central Heat/Air
Washer/Dryer Connections
Large Floor Plans
Spacious Closets
Fully Equipped Kitchens
