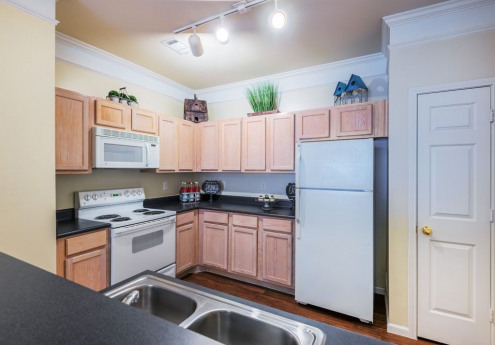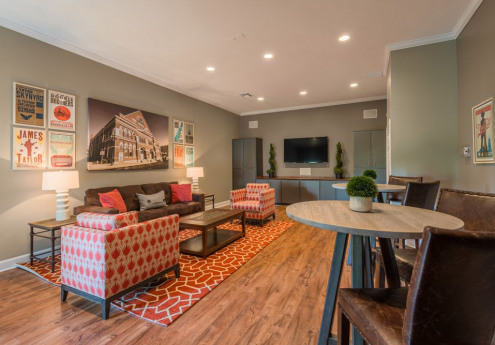Bristol Park at Riverchase $901 - $1,415

Quick Facts
Description
Apartments in North Nashville, TN
Whether you're searching for apartments for rent in Hendersonville, TN or Goodlettsville, TN, we're the perfect location. Bristol Park at Riverchase is a beautifully wooded community located in North Nashville, TN, just outside of Hendersonville and Goodlettsville.
We are conveniently located near Vietnam Veterans Boulevard with quick access to I-65 to get downtown Nashville in less than 20 minutes! Plus, if you work at Dollar General Corporation, TriStar Skyline Medical Center or Travelers, we are a fast commute.
As Indian Lake continues to develop with more hotels, restaurants, bars and entertainment, our location on the edge of Hendersonville become even more desirable. Get the convenience of Hendersonville apartments without the traffic and congestion.
Glen Brook Shopping Center is small now, but rapidly growing, which will be another perk of living at Bristol Park at Riverchase.
Bristol Park at Riverchase Apartments in Nashville, TN
We offer 1, 2 and 3-bedroom apartment homes for rent. Bristol Park is one of the few communities in Nashville, TN that offer attached garages. With two resort style swimming pools, two car care centers, fenced dog park, greenway trails, 24-hour cardio fitness center, media center with smart TV's, business center and many more amenities, you will see that Bristol Park is the perfect place to call home.
Moving to Nashville Guide
So, you are you moving to Nashville? Let us be your moving-to-Nashville guide! Our team is made of long term Nashville residents. We know the best downtown and local restaurants, attractions, and live music venues. Follow us on Facebook, Twitter and Instagram to get a feel for Bristol Park living!
Even though, we are minutes away from everything Nashville has to offer, sometimes you don't want to travel far from home. Meet your neighbors and make new friends at one of our monthly resident events. Check out our bulletin board by clicking the resident
Contact Details
| Monday | 9:00 AM - 6:00 PM |
| Tuesday | 9:00 AM - 7:00 PM |
| Wednesday | 9:00 AM - 6:00 PM |
| Thursday | 9:00 AM - 7:00 PM |
| Friday | 9:00 AM - 6:00 PM |
| Saturday | 10:00 AM - 5:00 PM |
| Sunday | 1:00 PM - 5:00 PM |
Pet Details
Pet Policy
Dogs and cats allowed.
Nearby Universities
Amenities
Military Discount
Preferred Employer Available
Scenic View
WiFi Available
Fenced Pet Play Area
Sand Volleyball Court
Grilling Areas Throughout Community
Greenway Trails
Business Center
Controlled Access
Corporate Housing Available
Fitness Center
Furnished Apartment Available
Handicap Accessible
24-Hour Laundry Center
Preferred Employer Program Available
Recreational Areas
Scenic View
Free WiFi available at pool and clubhouse
Play Center with Grilling Pavilion
Two Resort-style Saltwater Pools
Media Center Featuring Smart TVs
Digital Package Acceptance and Notification System
Guest Suite Rental
Park Like Setting
Coffee/Refreshment center
Professional/Friendly On-site Management and Maint
Online Rent Payments and Service Requests
Gated Access
Clubhouse with Cyber Cafe
Two car care stations
Floorplans
Description
This is a perfect floor plan for one person who wants a large living room area. There is a built-in computer nook and either a fireplace or built-in TV nook option in certain units. An outside storage unit located off the patio/balcony area is also included. This is an open and inviting one-bedroom floor plan at an affordable rate!
Availability
Details
Amenities
Corporate Hosing Available
High Speed Access
Ice Maker
Short Term Lease Available
Trash Pickup Included
Attached Garage*
Ceiling Fans
Extra Storage*
Wood Burning Fireplace*
Washer/Dryer Connections
Smoke Free Apartment Interiors
Double Crown Molding
An abundance of natural light from oversized windo
Oversized Garden-style Soaking Tubs*
Central heating and air
Digital Thermostats*
Walk-in Closets
Built in home office
Fully loaded kitchens
All homes have private ground level entries
Unique architectural design
Fully loaded kitchens with built-in microwaves
Fees
| Security Deposit | $100.00 |
Lease Options
Description
This one-bedroom floor plan has a large kitchen with a pantry, a garden tub and an enormous walk-in closet! The E1 offers a one-car attached garage in select units.
Availability
Details
Amenities
Corporate Hosing Available
High Speed Access
Ice Maker
Short Term Lease Available
Trash Pickup Included
Attached Garage*
Ceiling Fans
Extra Storage*
Wood Burning Fireplace*
Washer/Dryer Connections
Smoke Free Apartment Interiors
Double Crown Molding
An abundance of natural light from oversized windo
Oversized Garden-style Soaking Tubs*
Central heating and air
Digital Thermostats*
Walk-in Closets
Built in home office
Fully loaded kitchens
All homes have private ground level entries
Unique architectural design
Fully loaded kitchens with built-in microwaves
Fees
| Security Deposit | $100.00 |
Lease Options
Description
This affordable two-bedroom floor plan offers a huge master bedroom suite (19 X 12) with a garden tub and walk-in closet. A one-car garage is only available on the first floor. Second-floor units have a balcony located off of the living room and a massive walk-in closet in the guest room.
Availability
Details
Amenities
Corporate Hosing Available
High Speed Access
Ice Maker
Short Term Lease Available
Trash Pickup Included
Attached Garage*
Ceiling Fans
Extra Storage*
Wood Burning Fireplace*
Washer/Dryer Connections
Smoke Free Apartment Interiors
Double Crown Molding
An abundance of natural light from oversized windo
Oversized Garden-style Soaking Tubs*
Central heating and air
Digital Thermostats*
Walk-in Closets
Built in home office
Fully loaded kitchens
All homes have private ground level entries
Unique architectural design
Fully loaded kitchens with built-in microwaves
Fees
| Security Deposit | $100.00 |
Lease Options
Description
This intimate two-bedroom floor plan comes with an attached garage, fireplace and a garden tub in the master bathroom. Perfect for a roommate situation. This is a great option for someone who needs a cozy two-bedroom with lots of privacy. Your garage is the only thing underneath your floor plan!
Availability
Details
Amenities
Corporate Hosing Available
High Speed Access
Ice Maker
Short Term Lease Available
Trash Pickup Included
Attached Garage*
Ceiling Fans
Extra Storage*
Wood Burning Fireplace*
Washer/Dryer Connections
Smoke Free Apartment Interiors
Double Crown Molding
An abundance of natural light from oversized windo
Oversized Garden-style Soaking Tubs*
Central heating and air
Digital Thermostats*
Walk-in Closets
Built in home office
Fully loaded kitchens
All homes have private ground level entries
Unique architectural design
Fully loaded kitchens with built-in microwaves
Fees
| Security Deposit | $100.00 |
Lease Options
Description
This unique floor plan offers a spacious patio area, a kitchen with a breakfast nook, a spacious living room and dining room area and this is just the beginning! This is a favorite of everyone who sees it. The first-floor unit offers a built-in TV nook and a one-car garage option, plus second-floor units have a two-car garage and fireplace!
Availability
Details
Amenities
Corporate Hosing Available
High Speed Access
Ice Maker
Short Term Lease Available
Trash Pickup Included
Attached Garage*
Ceiling Fans
Extra Storage*
Wood Burning Fireplace*
Washer/Dryer Connections
Smoke Free Apartment Interiors
Double Crown Molding
An abundance of natural light from oversized windo
Oversized Garden-style Soaking Tubs*
Central heating and air
Digital Thermostats*
Walk-in Closets
Built in home office
Fully loaded kitchens
All homes have private ground level entries
Unique architectural design
Fully loaded kitchens with built-in microwaves
Fees
| Security Deposit | $100.00 |
Lease Options
Description
This floor plan has the largest patio/balcony of all of our floor plans. The master bedroom includes a garden tub, and the kitchen comes complete with a spacious bar area. This is an affordable two-bedroom floor plan with so much to offer!
Availability
Details
Amenities
Corporate Hosing Available
High Speed Access
Ice Maker
Short Term Lease Available
Trash Pickup Included
Attached Garage*
Ceiling Fans
Extra Storage*
Wood Burning Fireplace*
Washer/Dryer Connections
Smoke Free Apartment Interiors
Double Crown Molding
An abundance of natural light from oversized windo
Oversized Garden-style Soaking Tubs*
Central heating and air
Digital Thermostats*
Walk-in Closets
Built in home office
Fully loaded kitchens
All homes have private ground level entries
Unique architectural design
Fully loaded kitchens with built-in microwaves
Fees
| Security Deposit | $100.00 |
Lease Options
Description
This floor plan has a great design for lots of privacy. The attached garage is below the apartment, so there are no other floor plans beneath this one. The corner location offers a lot of natural lighting. This cozy two-bedroom offers convenience and privacy at an affordable price!
Availability
Details
Amenities
Corporate Hosing Available
High Speed Access
Ice Maker
Short Term Lease Available
Trash Pickup Included
Attached Garage*
Ceiling Fans
Extra Storage*
Wood Burning Fireplace*
Washer/Dryer Connections
Smoke Free Apartment Interiors
Double Crown Molding
An abundance of natural light from oversized windo
Oversized Garden-style Soaking Tubs*
Central heating and air
Digital Thermostats*
Walk-in Closets
Built in home office
Fully loaded kitchens
All homes have private ground level entries
Unique architectural design
Fully loaded kitchens with built-in microwaves
Fees
| Security Deposit | $100.00 |
Lease Options
Description
This is a favorite of everyone who sees it. The dining room has a bay window, both bedrooms have huge closets, and the kitchen has a breakfast nook. First-floor units come with one-car garage options and second-floor units offer a two-car garage, fireplace and TWO balconies! This spacious two-bedroom has all the amenities you would want!
Availability
Details
Amenities
Corporate Hosing Available
High Speed Access
Ice Maker
Short Term Lease Available
Trash Pickup Included
Attached Garage*
Ceiling Fans
Extra Storage*
Wood Burning Fireplace*
Washer/Dryer Connections
Smoke Free Apartment Interiors
Double Crown Molding
An abundance of natural light from oversized windo
Oversized Garden-style Soaking Tubs*
Central heating and air
Digital Thermostats*
Walk-in Closets
Built in home office
Fully loaded kitchens
All homes have private ground level entries
Unique architectural design
Fully loaded kitchens with built-in microwaves
Lease Options
Description
This three-bedroom, two-bath apartment comes with the option of a two-car attached garage and fireplace on the second floor. This is a beautiful three-bedroom floor plan with plenty to offer at a great value!
Availability
Details
Amenities
Corporate Hosing Available
High Speed Access
Ice Maker
Short Term Lease Available
Trash Pickup Included
Attached Garage*
Ceiling Fans
Extra Storage*
Wood Burning Fireplace*
Washer/Dryer Connections
Smoke Free Apartment Interiors
Double Crown Molding
An abundance of natural light from oversized windo
Oversized Garden-style Soaking Tubs*
Central heating and air
Digital Thermostats*
Walk-in Closets
Built in home office
Fully loaded kitchens
All homes have private ground level entries
Unique architectural design
Fully loaded kitchens with built-in microwaves
Fees
| Security Deposit | $100.00 |
Lease Options
Description
This is the LARGEST floor plan in our community! This three-bedroom, two-bath floor plan has a master suite with a garden tub and walk-in closet, plus an enormous dining and living room area. This three-bedroom floor plan has a one-car garage option in first-floor units and an attached two-car garage and fireplace in second-floor units!
Availability
Details
Amenities
Corporate Hosing Available
High Speed Access
Ice Maker
Short Term Lease Available
Trash Pickup Included
Attached Garage*
Ceiling Fans
Extra Storage*
Wood Burning Fireplace*
Washer/Dryer Connections
Smoke Free Apartment Interiors
Double Crown Molding
An abundance of natural light from oversized windo
Oversized Garden-style Soaking Tubs*
Central heating and air
Digital Thermostats*
Walk-in Closets
Built in home office
Fully loaded kitchens
All homes have private ground level entries
Unique architectural design
Fully loaded kitchens with built-in microwaves
Fees
| Security Deposit | $100.00 |





























